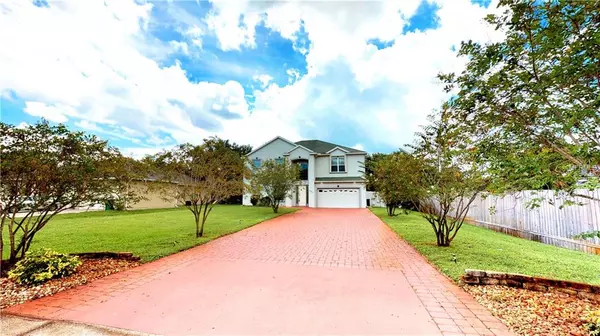$370,000
For more information regarding the value of a property, please contact us for a free consultation.
6483 FLORA VISTA PL Cocoa, FL 32927
5 Beds
4 Baths
3,654 SqFt
Key Details
Sold Price $370,000
Property Type Single Family Home
Sub Type Single Family Residence
Listing Status Sold
Purchase Type For Sale
Square Footage 3,654 sqft
Price per Sqft $101
Subdivision Flora Vista
MLS Listing ID O5733726
Sold Date 06/03/19
Bedrooms 5
Full Baths 3
Half Baths 1
Construction Status No Contingency
HOA Fees $25/ann
HOA Y/N Yes
Year Built 2005
Annual Tax Amount $3,281
Lot Size 0.350 Acres
Acres 0.35
Property Description
Elegance meets affordability in this 5-bedroom, 3.5 bath pool home custom-built for luxury and entertaining. Located in the exclusive and desirable Flora Vista community, this home has been well appointed and well maintained. Built in 2005, this house has had only one owner They commissioned unique features such as an extra-wide driveway, a spacious sun-room leading out to an enormous 770sqft screened party patio, and a solar-heated salt pool. The Master suite features two walk-in closets, a garden tub and separate shower. A 2nd master has its own bathroom and walk-in closet. This floor plan includes a bedroom downstairs overlooking the pool, a spacious office/den and storage galore! The home sits on a 1/3+ acre lot and borders a conservation area. An attractive HouseWall system is installed on 3 walls of the immaculate garage for maximum storage and organization. The exterior was painted in 2016 with uber-durable Elastomeric paint. These and many other features, along with its excellent location near I-95 and SR-528, make this a can’t-miss home!
Location
State FL
County Brevard
Community Flora Vista
Zoning RU-1-11
Rooms
Other Rooms Bonus Room, Den/Library/Office, Family Room, Formal Dining Room Separate, Formal Living Room Separate
Interior
Interior Features Eat-in Kitchen, High Ceilings, Solid Surface Counters, Thermostat, Walk-In Closet(s), Window Treatments
Heating Central, Electric
Cooling Central Air
Flooring Ceramic Tile
Fireplace false
Appliance Convection Oven, Dishwasher, Disposal, Electric Water Heater, Microwave, Range, Refrigerator
Laundry Inside, Laundry Room
Exterior
Exterior Feature Hurricane Shutters, Irrigation System, Lighting, Sidewalk
Garage Spaces 2.0
Pool Gunite, In Ground, Pool Sweep, Salt Water, Screen Enclosure, Solar Heat
Community Features Deed Restrictions, Sidewalks
Utilities Available BB/HS Internet Available, Cable Connected, Electricity Connected, Fire Hydrant, Phone Available, Public, Sprinkler Well, Street Lights
Waterfront false
View Pool, Trees/Woods
Roof Type Shingle
Attached Garage true
Garage true
Private Pool Yes
Building
Lot Description In County, Sidewalk, Paved
Entry Level Two
Foundation Slab
Lot Size Range 1/4 Acre to 21779 Sq. Ft.
Sewer Septic Tank
Water Public
Architectural Style Contemporary
Structure Type Block,Stucco,Wood Frame
New Construction false
Construction Status No Contingency
Others
Pets Allowed Yes
HOA Fee Include Maintenance Grounds
Senior Community No
Ownership Fee Simple
Monthly Total Fees $25
Acceptable Financing Cash, Conventional, FHA, VA Loan
Membership Fee Required Required
Listing Terms Cash, Conventional, FHA, VA Loan
Special Listing Condition None
Read Less
Want to know what your home might be worth? Contact us for a FREE valuation!

Our team is ready to help you sell your home for the highest possible price ASAP

© 2024 My Florida Regional MLS DBA Stellar MLS. All Rights Reserved.
Bought with PREMIUM PROPERTIES R.E SERVICE






