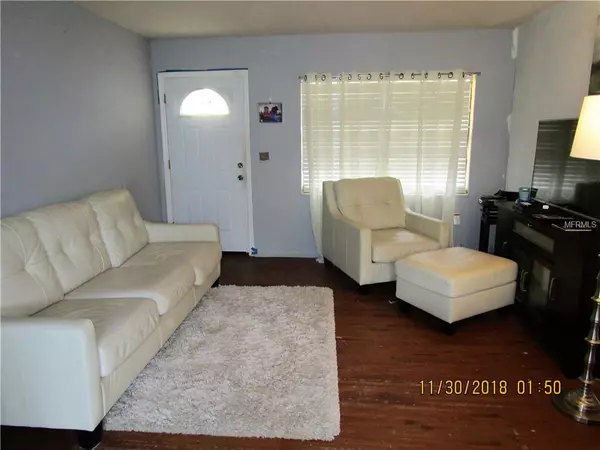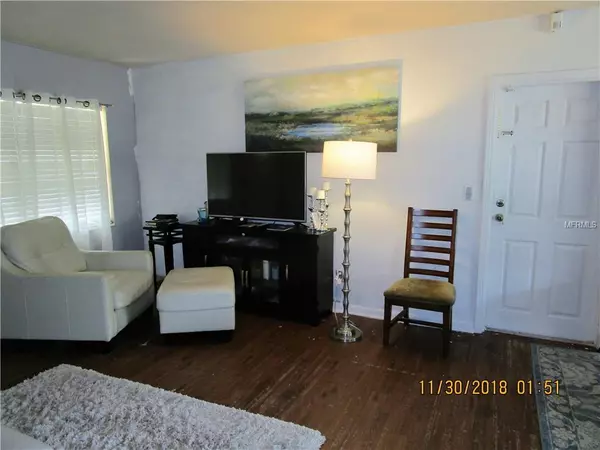$125,000
For more information regarding the value of a property, please contact us for a free consultation.
3004 E POCAHONTAS AVE Tampa, FL 33610
3 Beds
1 Bath
1,000 SqFt
Key Details
Sold Price $125,000
Property Type Single Family Home
Sub Type Single Family Residence
Listing Status Sold
Purchase Type For Sale
Square Footage 1,000 sqft
Price per Sqft $125
Subdivision River Grove Estates Addition
MLS Listing ID T3144735
Sold Date 01/28/19
Bedrooms 3
Full Baths 1
HOA Y/N No
Year Built 1958
Annual Tax Amount $289
Lot Size 7,840 Sqft
Acres 0.18
Lot Dimensions 75 x 100
Property Description
Great opportunity to own a solid built block home in quiet neighborhood that even has a garage. Priced to sell so don't miss your chance! This would be a good home for First Time Home buyers or downsizing. With some TLC this could be a doll house! Terrazzo floors are waiting to be uncovered in most of the home. Spacious fenced yard with lots of room in front and back for your own oasis or an addition to the home in the future. All measurements are estimates and to be verified by buyers. House being sold as is for the sellers convenience.
Highest and best offers to be submitted no later than 5PM Tuesday 12/11/2019
Location
State FL
County Hillsborough
Community River Grove Estates Addition
Zoning RS-60
Interior
Interior Features Solid Wood Cabinets, Window Treatments
Heating Central, Electric, Heat Pump
Cooling Central Air
Flooring Ceramic Tile, Laminate, Terrazzo, Vinyl
Furnishings Unfurnished
Fireplace false
Appliance Built-In Oven, Cooktop, Electric Water Heater, Refrigerator
Laundry In Garage
Exterior
Exterior Feature Fence, Sliding Doors
Parking Features Driveway, Parking Pad
Garage Spaces 1.0
Utilities Available BB/HS Internet Available, Cable Available, Cable Connected, Electricity Connected, Public, Sewer Connected, Water Available
Roof Type Shingle
Porch Covered, Front Porch
Attached Garage true
Garage true
Private Pool No
Building
Lot Description City Limits, Level, Near Public Transit, Paved
Entry Level One
Foundation Slab
Lot Size Range Up to 10,889 Sq. Ft.
Sewer Public Sewer
Water Public
Architectural Style Ranch
Structure Type Block
New Construction false
Schools
Elementary Schools Sheehy-Hb
Middle Schools Sligh-Hb
High Schools Hillsborough-Hb
Others
Pets Allowed Yes
Senior Community No
Ownership Fee Simple
Acceptable Financing Cash, Conventional
Membership Fee Required None
Listing Terms Cash, Conventional
Special Listing Condition None
Read Less
Want to know what your home might be worth? Contact us for a FREE valuation!

Our team is ready to help you sell your home for the highest possible price ASAP

© 2024 My Florida Regional MLS DBA Stellar MLS. All Rights Reserved.
Bought with SUNCOAST REALTY SOLUTIONS, LLC





