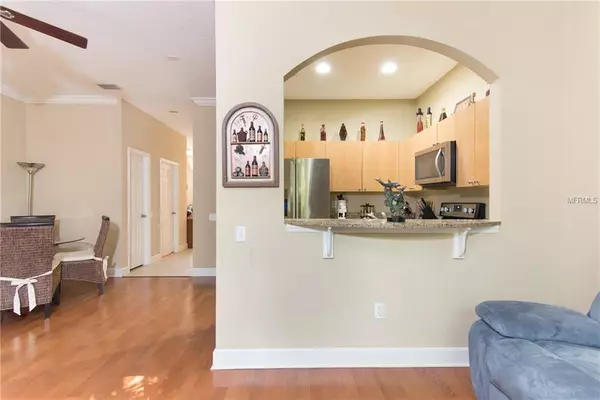$205,000
For more information regarding the value of a property, please contact us for a free consultation.
10024 6TH ST N St Petersburg, FL 33702
3 Beds
3 Baths
1,445 SqFt
Key Details
Sold Price $205,000
Property Type Townhouse
Sub Type Townhouse
Listing Status Sold
Purchase Type For Sale
Square Footage 1,445 sqft
Price per Sqft $141
Subdivision Gandy Twnhms
MLS Listing ID T3135593
Sold Date 12/26/18
Bedrooms 3
Full Baths 2
Half Baths 1
HOA Fees $339/mo
HOA Y/N Yes
Year Built 2006
Annual Tax Amount $2,248
Lot Size 1,306 Sqft
Acres 0.03
Property Description
Welcome home to this delightful enclave in north St. Pete! This recently built townhouse in the gated community of Gandy Townhomes, is super clean and move-in ready. Enjoy beautiful features such as modern, European-style cabinets, stainless steel range, microwave, dishwasher, and granite countertops in the kitchen. Newer wood flooring runs throughout the living area on the main level. The entire interior has NEUTRAL PAINT and 2-in. faux wood blinds. This home offers a wonderful layout that includes a roomy upstairs master suite plus a great guest suite and a convenient laundry room. Other creature comforts of this incredible home include a WOOD DECK off of the living room, a backyard that backs up to trees and vegetation, and the community pool is right out your front door. LOCATION IS KEY with this home being 1 of 44 townhouses in the gated community, convenient to shopping malls, world-class restaurants, St. Pete and Tampa airports, and the gulf coast with miles of breathtaking beaches. This home delivers the fantastic, care-free Florida lifestyle.
Location
State FL
County Pinellas
Community Gandy Twnhms
Direction N
Interior
Interior Features Ceiling Fans(s), Living Room/Dining Room Combo, Stone Counters
Heating Central
Cooling Central Air
Flooring Carpet, Ceramic Tile, Wood
Fireplace false
Appliance Dishwasher, Microwave, Range
Laundry Inside, Laundry Closet
Exterior
Exterior Feature Balcony, French Doors, Irrigation System, Sidewalk
Parking Features Driveway
Garage Spaces 1.0
Community Features Deed Restrictions, Gated, Pool
Utilities Available BB/HS Internet Available, Public
Roof Type Tile
Porch Covered, Deck, Patio, Porch
Attached Garage true
Garage true
Private Pool No
Building
Lot Description Sidewalk
Entry Level Two
Foundation Slab
Lot Size Range Up to 10,889 Sq. Ft.
Sewer Public Sewer
Water Public
Structure Type Block,Wood Frame
New Construction false
Others
Pets Allowed Breed Restrictions, Yes
HOA Fee Include Pool,Maintenance Structure,Maintenance Grounds,Pest Control,Sewer,Trash,Water
Senior Community No
Ownership Fee Simple
Acceptable Financing Cash, Conventional, FHA, VA Loan
Membership Fee Required Required
Listing Terms Cash, Conventional, FHA, VA Loan
Num of Pet 2
Special Listing Condition None
Read Less
Want to know what your home might be worth? Contact us for a FREE valuation!

Our team is ready to help you sell your home for the highest possible price ASAP

© 2025 My Florida Regional MLS DBA Stellar MLS. All Rights Reserved.
Bought with PINEYWOODS REALTY LLC





