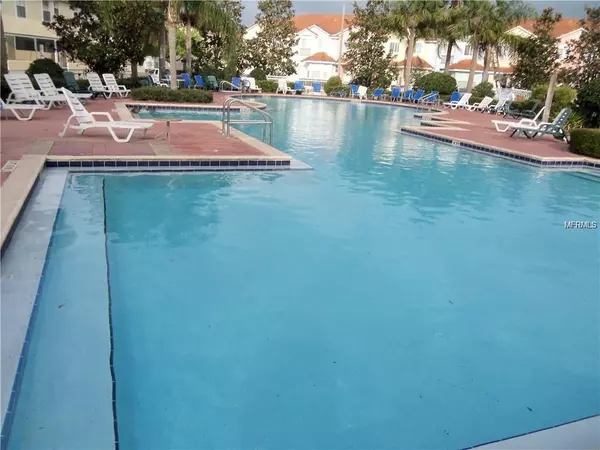$150,000
For more information regarding the value of a property, please contact us for a free consultation.
4721 HEMINGWAY HOUSE ST Kissimmee, FL 34746
3 Beds
3 Baths
1,468 SqFt
Key Details
Sold Price $150,000
Property Type Townhouse
Sub Type Townhouse
Listing Status Sold
Purchase Type For Sale
Square Footage 1,468 sqft
Price per Sqft $102
Subdivision Fiesta Key
MLS Listing ID S5008969
Sold Date 02/28/19
Bedrooms 3
Full Baths 2
Half Baths 1
Construction Status No Contingency
HOA Fees $210/mo
HOA Y/N Yes
Year Built 2005
Annual Tax Amount $1,817
Lot Size 1,742 Sqft
Acres 0.04
Lot Dimensions 10x103
Property Description
Fiesta Key townhouse with tile floors on the 1st floor & Berber on rest of home. This is a two story unit with all the bedrooms upstairs. There is a living/dining area as well as a breakfast nook in the kitchen. Light bright and airy floor plan with sliders opening to the large screen porch that backs to community pool. Tons of storage in this home with an under the stair closet, inside laundry room, and closets galore! Gated community with clubhouse. Can be long-term or short-term rental. Works well for both uses as it's located close to attractions as well as major highways and stores. Some pictures show the home as a short term rental that was the previous use. It is no longer furnished, but all major appliances are included.
Location
State FL
County Osceola
Community Fiesta Key
Zoning RES
Rooms
Other Rooms Breakfast Room Separate, Inside Utility
Interior
Interior Features Ceiling Fans(s), Eat-in Kitchen, Living Room/Dining Room Combo, Walk-In Closet(s), Window Treatments
Heating Central, Electric
Cooling Central Air
Flooring Carpet, Tile
Furnishings Unfurnished
Fireplace false
Appliance Dishwasher, Disposal, Dryer, Microwave, Range, Range Hood, Washer
Laundry Inside
Exterior
Exterior Feature Sliding Doors
Community Features Deed Restrictions, Fitness Center, Gated, Playground, Pool, Tennis Courts
Utilities Available Cable Available, Electricity Available, Public
Amenities Available Clubhouse, Fitness Center, Gated, Playground, Pool, Tennis Court(s)
View Pool
Roof Type Shingle,Tile
Porch Screened
Garage false
Private Pool No
Building
Entry Level Multi/Split
Foundation Slab
Lot Size Range Up to 10,889 Sq. Ft.
Sewer Public Sewer
Water Public
Architectural Style Contemporary
Structure Type Block,Stucco
New Construction false
Construction Status No Contingency
Others
Pets Allowed Yes
HOA Fee Include Pool,Security
Senior Community No
Pet Size Small (16-35 Lbs.)
Ownership Fee Simple
Monthly Total Fees $210
Acceptable Financing Cash, Conventional
Membership Fee Required Required
Listing Terms Cash, Conventional
Special Listing Condition None
Read Less
Want to know what your home might be worth? Contact us for a FREE valuation!

Our team is ready to help you sell your home for the highest possible price ASAP

© 2025 My Florida Regional MLS DBA Stellar MLS. All Rights Reserved.
Bought with BETTER HOMES & GARDENS REAL ESTATE OLIVE BRANCH





