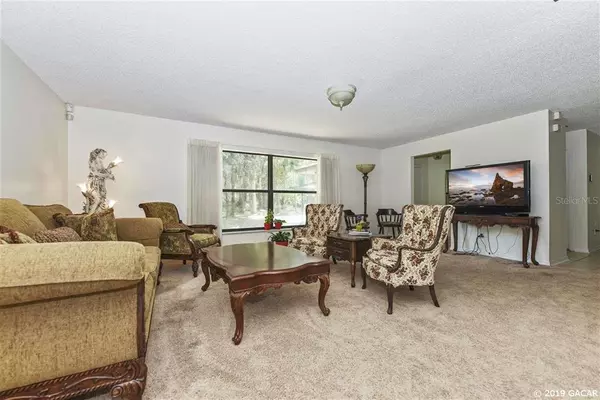$199,000
For more information regarding the value of a property, please contact us for a free consultation.
1406 SE WACAHOOTA RD Micanopy, FL 32667
4 Beds
2 Baths
1,983 SqFt
Key Details
Sold Price $199,000
Property Type Single Family Home
Sub Type Single Family Residence
Listing Status Sold
Purchase Type For Sale
Square Footage 1,983 sqft
Price per Sqft $100
Subdivision Leitner
MLS Listing ID GC425794
Sold Date 08/15/19
Bedrooms 4
Full Baths 2
HOA Y/N No
Year Built 1988
Annual Tax Amount $2,589
Lot Size 1.400 Acres
Acres 1.4
Property Description
Enjoy living in this breezy 4-bed, 2-bath Micanopy home near Lake Wauburg. With 1,900 SQ FT of space on a 1.5-acre lot, enjoy quiet afternoons away from the hustle and bustle of city life. The kitchen boasts freshly painted cabinets and new handles, sturdy tile floors, and a breakfast bar. Easily host dinner parties in the open concept living space, with plenty of room for all your friends and family to gather. The master bedroom offers a large, relaxing space with en suite master bathroom with new counter and a walk-in closet. At the end of the day, curl up on the couch in the second living room, or sip your wine from the enclosed porch that overlooks the fenced-in backyard and grand oak trees. Upgrades to the home include new roof and water heater (2 yrs ago); new, 17" toilets in both bathrooms; painted inside doors, frames, and borders (1 year ago); drain field (4 years ago) and HVAC, water system, and water pump (9 years ago). Both bathrooms have also been painted and include updated mirrors. Road was fixed and raised. Located conveniently off of 441-S, enjoy a beautiful drive through Paynes Prairie on your way into Gainesville.
Location
State FL
County Alachua
Community Leitner
Rooms
Other Rooms Family Room
Interior
Interior Features Ceiling Fans(s), Split Bedroom
Heating Central, Electric
Flooring Carpet, Tile
Appliance Dishwasher, Gas Water Heater, Oven, Refrigerator
Laundry Laundry Room
Exterior
Garage Circular Driveway
Garage Spaces 2.0
Fence Chain Link
Community Features Horses Allowed
Utilities Available BB/HS Internet Available, Cable Available
Waterfront true
Roof Type Shingle
Parking Type Circular Driveway
Attached Garage true
Garage true
Private Pool No
Building
Lot Description Cul-De-Sac, Irregular Lot, Wooded
Lot Size Range 1 to less than 2
Sewer Septic Tank
Water Well
Architectural Style Ranch
Structure Type Concrete,Stucco
Schools
Elementary Schools Chester Shell Elementary School-Al
Middle Schools Hawthorne Middle/High School-Al
High Schools Hawthorne Middle/High School-Al
Others
Acceptable Financing Cash, Conventional, FHA, Other, USDA Loan
Membership Fee Required None
Listing Terms Cash, Conventional, FHA, Other, USDA Loan
Read Less
Want to know what your home might be worth? Contact us for a FREE valuation!

Our team is ready to help you sell your home for the highest possible price ASAP

© 2024 My Florida Regional MLS DBA Stellar MLS. All Rights Reserved.
Bought with United Country Smith & Associates - Newberry






