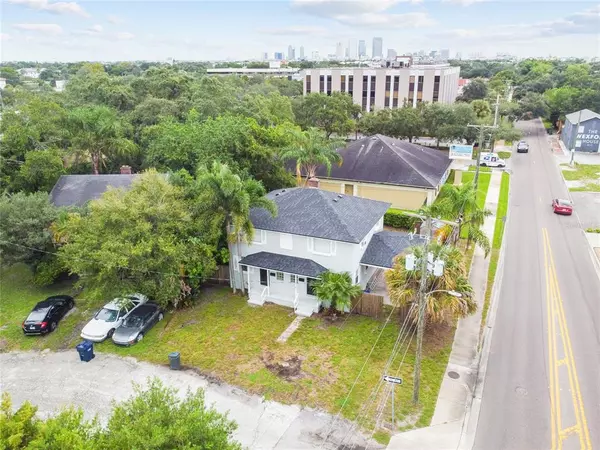$559,000
For more information regarding the value of a property, please contact us for a free consultation.
601 SWANN DR Tampa, FL 33609
1,848 SqFt
Key Details
Sold Price $559,000
Property Type Multi-Family
Sub Type Duplex
Listing Status Sold
Purchase Type For Sale
Square Footage 1,848 sqft
Price per Sqft $302
Subdivision Swann Terrace
MLS Listing ID T3331369
Sold Date 12/08/21
Construction Status Financing
HOA Y/N No
Year Built 1950
Annual Tax Amount $1,962
Lot Size 5,662 Sqft
Acres 0.13
Lot Dimensions 59x93
Property Description
Looking for a great investment opportunity in South Tampa, this is the one! This beautiful 2 Story DUPLEX features in area A: 2 bedrooms, full bathroom with a bathtub and on area B: a huge Studio with a walking closet, the primary bathroom has a shower and a bathtub. The previous owner used the duplex as a single-family home opening both duplex and creating a single ambiance but thinking on the next buyer is easy conversion into duplex is possible. 100% income potential short-term, long-term or live-in half and rent the other! No HOA! This well-maintained duplex is centrally located in the heart of one of Tampa's most convenient and popular areas, minutes away from Hyde Park, Downtown, SOHO, Bayshore. In addition to the open floor plans and tall ceilings throughout, the duplex has 2 separate electric meters, 2 water meters, 2 Ac units, each unit has their own entrance and lots of parking in the front or in the carport that is on the side of the property. The duplex has been recently painted inside and outside, plus it has a brand-new roof, The amazing back patio with a deck is ready for all your entertainment and fun. Don't miss out on this guaranteed return on investment. Call for more information and to schedule a showing.
Location
State FL
County Hillsborough
Community Swann Terrace
Zoning RM-24
Interior
Interior Features Ceiling Fans(s), Eat-in Kitchen, Kitchen/Family Room Combo, Living Room/Dining Room Combo, Dormitorio Principal Arriba, Open Floorplan, Split Bedroom, Walk-In Closet(s)
Heating Central
Cooling Central Air
Flooring Wood
Fireplace false
Appliance Dishwasher, Disposal, Microwave, Range, Refrigerator
Laundry Laundry Closet, Upper Level
Exterior
Exterior Feature Fence
Parking Features Boat, Covered, Garage Faces Side, Guest, Oversized
Utilities Available Cable Available, Electricity Connected, Public, Sewer Connected, Water - Multiple Meters, Water Connected
View City, Trees/Woods
Roof Type Shingle
Porch Deck, Front Porch
Attached Garage false
Garage false
Private Pool No
Building
Entry Level Two
Foundation Crawlspace
Lot Size Range 0 to less than 1/4
Sewer Public Sewer
Water Public
Structure Type Stucco
New Construction false
Construction Status Financing
Schools
Elementary Schools Mitchell-Hb
Middle Schools Wilson-Hb
High Schools Plant-Hb
Others
Pets Allowed Yes
Senior Community No
Ownership Fee Simple
Acceptable Financing Cash, Conventional, FHA
Listing Terms Cash, Conventional, FHA
Special Listing Condition None
Read Less
Want to know what your home might be worth? Contact us for a FREE valuation!

Our team is ready to help you sell your home for the highest possible price ASAP

© 2025 My Florida Regional MLS DBA Stellar MLS. All Rights Reserved.
Bought with EXP REALTY LLC





