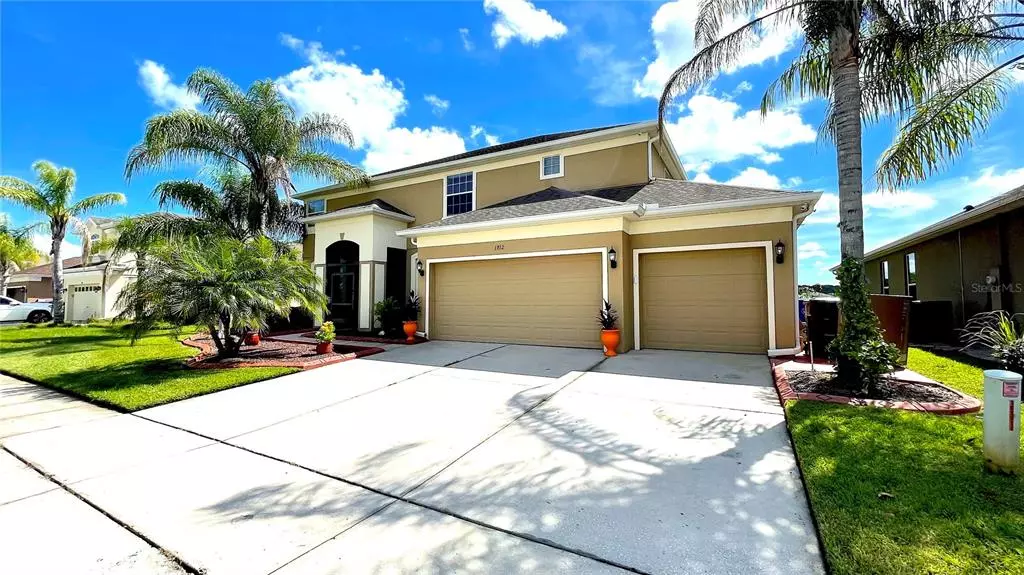$670,000
For more information regarding the value of a property, please contact us for a free consultation.
1712 BOAT LAUNCH RD Kissimmee, FL 34746
5 Beds
3 Baths
3,430 SqFt
Key Details
Sold Price $670,000
Property Type Single Family Home
Sub Type Single Family Residence
Listing Status Sold
Purchase Type For Sale
Square Footage 3,430 sqft
Price per Sqft $195
Subdivision Shingle Creek Rev At Oaks Ph 04
MLS Listing ID S5057276
Sold Date 12/08/21
Bedrooms 5
Full Baths 3
Construction Status Appraisal,Inspections
HOA Fees $37/ann
HOA Y/N Yes
Year Built 2010
Annual Tax Amount $6,029
Lot Size 7,840 Sqft
Acres 0.18
Property Description
Amazing pool home with Water View! Bring your boat! Waterfront home with direct access to a chain of lakes featuring EAST LAKE TOHO, a 38,000-acre lake with everything the avid water enthusiast could dream of from fishing, boating, and skiing. Add a dock or just enjoy the relaxing water view from your extended lanai (50 ft!) or sparkling heated private pool. Upgraded 5 bedrooms home with desirable open floor plan featuring engineered hardwood floors, porcelain tile, elegant interior wrought iron balcony, upstairs bonus room, and private main floor guest room with full bath access - great for overnight guests! The central kitchen, breakfast nook, and family room all have Waterview. The kitchen showcases pull-out chrome polished organizers for easy access. The Kitchen has brand new SMART appliances. The upstairs master suite provides a private escape with a large sitting area and dramatic double door entry plus a tray ceiling and a large walk-in closet. Take advantage of the bonus loft upstairs perfect for additional living room or flex space. Sip your morning coffee or enjoy evening cocktails on the covered lanai w/ 3 ceiling fans or entertain year-round in your solar heated pool with a dual water feature and smart LED lights that you can change to your favorite colors (see last pictures in this listing). Upgraded laundry room with matching cabinetry and stainless steel sink, full gutter system, and 3 car garage add to the appeal of this beautiful home. Minutes from Hunter's Creek and the Loop, 15 miles from Disney, plus easy access to expressways put you close to all that Central Florida has to offer. Your dream home is waiting! Don't wait, call now to make your showing appointment today!
Location
State FL
County Osceola
Community Shingle Creek Rev At Oaks Ph 04
Zoning SFR
Rooms
Other Rooms Breakfast Room Separate, Formal Dining Room Separate, Formal Living Room Separate, Great Room, Loft
Interior
Interior Features Ceiling Fans(s), Open Floorplan, Solid Surface Counters, Solid Wood Cabinets, Tray Ceiling(s), Walk-In Closet(s)
Heating Central
Cooling Central Air
Flooring Carpet, Ceramic Tile, Other, Wood
Furnishings Unfurnished
Fireplace false
Appliance Dishwasher, Dryer, Microwave, Range, Refrigerator, Washer
Laundry Inside
Exterior
Exterior Feature Irrigation System, Rain Gutters
Garage Spaces 3.0
Pool Gunite, Heated, In Ground, Lighting, Pool Sweep, Screen Enclosure, Solar Heat
Community Features Deed Restrictions, Golf, Playground, Tennis Courts, Water Access
Utilities Available Electricity Connected, Public, Sprinkler Meter
Amenities Available Dock, Playground, Private Boat Ramp, Tennis Court(s)
Waterfront Description Lake
View Y/N 1
Water Access 1
Water Access Desc Lake - Chain of Lakes
View Water
Roof Type Shingle
Porch Deck, Patio, Porch, Screened
Attached Garage true
Garage true
Private Pool Yes
Building
Lot Description Sidewalk, Paved
Entry Level Two
Foundation Slab
Lot Size Range 0 to less than 1/4
Sewer Public Sewer
Water Public
Structure Type Block,Stucco,Wood Frame
New Construction false
Construction Status Appraisal,Inspections
Schools
Elementary Schools Pleasant Hill Elem
Middle Schools Horizon Middle
High Schools Liberty High
Others
Pets Allowed Yes
Senior Community No
Ownership Fee Simple
Monthly Total Fees $37
Acceptable Financing Cash, Conventional, FHA, VA Loan
Membership Fee Required Required
Listing Terms Cash, Conventional, FHA, VA Loan
Special Listing Condition None
Read Less
Want to know what your home might be worth? Contact us for a FREE valuation!

Our team is ready to help you sell your home for the highest possible price ASAP

© 2024 My Florida Regional MLS DBA Stellar MLS. All Rights Reserved.
Bought with WORTH REAL ESTATE COMPANY






