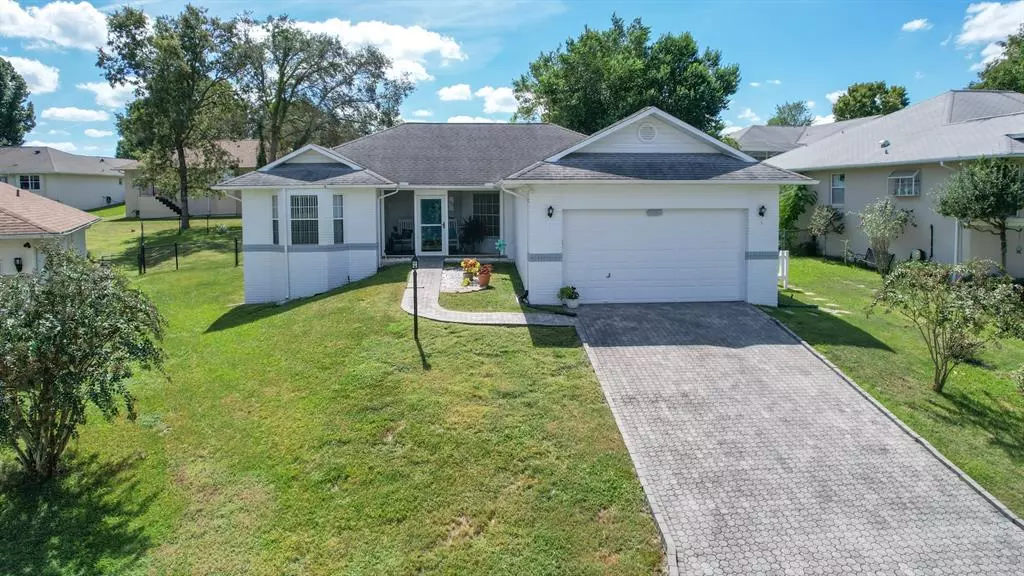$215,000
For more information regarding the value of a property, please contact us for a free consultation.
784 W SUNSET STRIP DR Beverly Hills, FL 34465
2 Beds
2 Baths
1,484 SqFt
Key Details
Sold Price $215,000
Property Type Single Family Home
Sub Type Single Family Residence
Listing Status Sold
Purchase Type For Sale
Square Footage 1,484 sqft
Price per Sqft $144
Subdivision Oakwood Village Beverly Hills Ph 01
MLS Listing ID G5047295
Sold Date 12/08/21
Bedrooms 2
Full Baths 2
Construction Status No Contingency
HOA Fees $5/ann
HOA Y/N Yes
Year Built 1990
Annual Tax Amount $860
Lot Size 8,712 Sqft
Acres 0.2
Lot Dimensions 46x124
Property Description
Gorgeous property with curb appeal - 2/2/2. A beautiful tastefully remodeled kitchen - Neutral Colors - featuring Quartz counter tops, attractive glass back splash, black granite sink, custom made wood cabinets with roll out drawers, under-mount lighting, and stainless steel appliances; a nice size Nook and Triple Windows. A Big Living Room, Dining and Florida Room/Den. Master bedroom has box window seat, walk-in closet, dual sinks, vanity and walk-in-shower in bathroom. Marble tiles throughout except bedroom- carpeted. Fenced backyard and 22 x 24 concrete patio with outdoor lighting, for your BBQ's, and holidays entertainment. Pavers line the Drive and Walk-way. Excellently done - Impressive Landscaping! Roof - 2012, A/C - 2017, Sprinkler System, Garage Door Openers; Inside Laundry. Bring us an Offer and make this STUNNING Landscaped, High on a Hill Property your NEW HOME!
Location
State FL
County Citrus
Community Oakwood Village Beverly Hills Ph 01
Zoning PDR
Interior
Interior Features Cathedral Ceiling(s), Ceiling Fans(s), Eat-in Kitchen, Master Bedroom Main Floor, Stone Counters
Heating Central, Electric, Other
Cooling Central Air
Flooring Carpet, Ceramic Tile
Fireplace false
Appliance Dishwasher, Disposal, Other, Range, Refrigerator
Exterior
Exterior Feature Irrigation System, Sidewalk
Garage Spaces 2.0
Utilities Available Electricity Available
Roof Type Shingle
Attached Garage true
Garage true
Private Pool No
Building
Story 1
Entry Level One
Foundation Slab
Lot Size Range 0 to less than 1/4
Sewer Public Sewer
Water Public
Structure Type Block
New Construction false
Construction Status No Contingency
Schools
Elementary Schools Forest Ridge Elementary School
Middle Schools Citrus Springs Middle School
High Schools Lecanto High School
Others
Pets Allowed Number Limit, Size Limit, Yes
Senior Community No
Pet Size Small (16-35 Lbs.)
Ownership Fee Simple
Monthly Total Fees $5
Membership Fee Required Required
Num of Pet 2
Special Listing Condition None
Read Less
Want to know what your home might be worth? Contact us for a FREE valuation!

Our team is ready to help you sell your home for the highest possible price ASAP

© 2024 My Florida Regional MLS DBA Stellar MLS. All Rights Reserved.
Bought with KELLER WILLIAMS TAMPA CENTRAL






