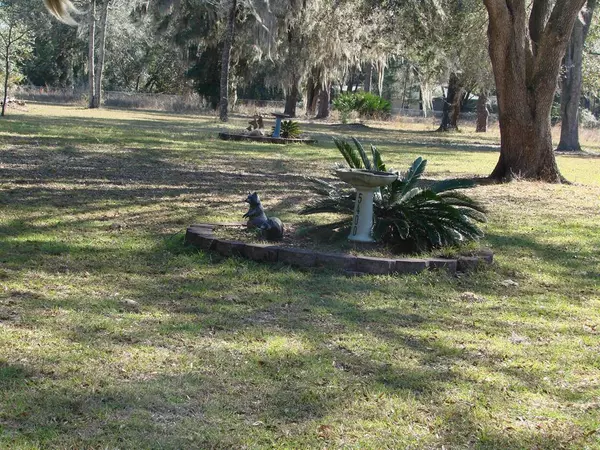$139,500
For more information regarding the value of a property, please contact us for a free consultation.
5400 N 314 A HWY Silver Springs, FL 34488
4 Beds
3 Baths
2,280 SqFt
Key Details
Sold Price $139,500
Property Type Other Types
Sub Type Manufactured Home
Listing Status Sold
Purchase Type For Sale
Square Footage 2,280 sqft
Price per Sqft $61
Subdivision Home Non Sub
MLS Listing ID OM548967
Sold Date 03/29/19
Bedrooms 4
Full Baths 3
HOA Y/N No
Year Built 2004
Annual Tax Amount $1,036
Lot Size 3.000 Acres
Acres 3.0
Lot Dimensions 158 X 759 X 47 X 687
Property Description
Large 4 BR 3 Bath Family Home On 3 Acres. Formal Living Room Plus Family Room With Volume Ceiling & Gas Fireplace. Kitchen Has Loads Of Cabinets/Counter Space, Built-In Desk, Breakfast Bar, /Breakfast Area. Sliding Glass Doors Lead To A Covered Porch Where You Can Relax & Set Back And Enjoy A View Of A Passing Deer. Split BR Plan All BR's w/Walk-in Closets. Master Suite Has Sitting Area. Master Bath Double Sinks, Shower, Garden Tub. 2nd & 3rd BR Share A Jack & Jill Bathroom. 4th Bedroom Close To 3rd Bath. Workshop w/Electric, Above Ground Pool and Deck. Most Property Around Belongs To The US Govt Forest Service Making The Property Private And Peaceful.
Location
State FL
County Marion
Community Home Non Sub
Zoning A-1 General Agriculture
Interior
Interior Features Eat-in Kitchen, Split Bedroom, Walk-In Closet(s), Window Treatments
Heating Electric
Cooling Central Air
Flooring Carpet, Vinyl
Furnishings Unfurnished
Fireplace true
Appliance Dishwasher, Range, Refrigerator
Laundry Inside
Exterior
Exterior Feature Other
Pool Above Ground, Other
Roof Type Shingle
Porch Covered, Patio
Garage false
Private Pool Yes
Building
Lot Description Cleared, In County, Paved
Story 1
Entry Level One
Lot Size Range 2 to less than 5
Sewer Septic Tank
Water Well
New Construction false
Others
HOA Fee Include None
Senior Community No
Acceptable Financing Cash, Conventional, FHA
Listing Terms Cash, Conventional, FHA
Special Listing Condition None
Read Less
Want to know what your home might be worth? Contact us for a FREE valuation!

Our team is ready to help you sell your home for the highest possible price ASAP

© 2024 My Florida Regional MLS DBA Stellar MLS. All Rights Reserved.
Bought with SUN REALTY ASSOC






