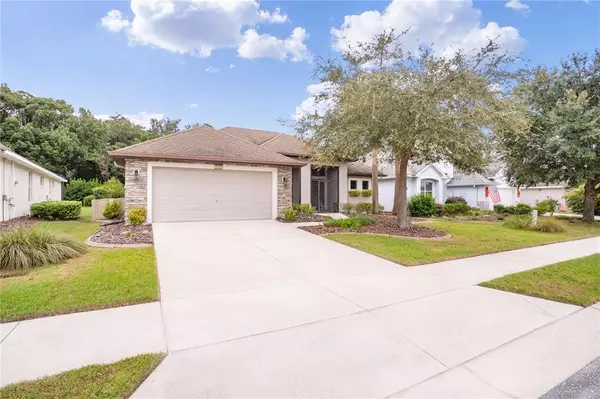$324,900
For more information regarding the value of a property, please contact us for a free consultation.
8053 WATERBURY WAY Mount Dora, FL 32757
3 Beds
2 Baths
1,754 SqFt
Key Details
Sold Price $324,900
Property Type Single Family Home
Sub Type Single Family Residence
Listing Status Sold
Purchase Type For Sale
Square Footage 1,754 sqft
Price per Sqft $185
Subdivision Lakes Of Mount Dora
MLS Listing ID G5048650
Sold Date 12/01/21
Bedrooms 3
Full Baths 2
Construction Status Inspections
HOA Fees $245/mo
HOA Y/N Yes
Year Built 2008
Annual Tax Amount $2,554
Lot Size 9,147 Sqft
Acres 0.21
Property Description
This 3 bedroom 2 bath Colchester model offers a park like setting...backing to a wooded area with privacy and located on a quiet side street with light traffic . A front covered entry welcomes you to this lovely home. A spacious open great room, formal dining room, and a large kitchen with granite counters overlooks the great room with breakfast bar. Stainless steel appliances, 42 inch cabinets...planter shelves. The dinette is off the kitchen and overlooks the backyard. Tile in kitchen, bathrooms, foyer and dinette, carpet in living areas and bedrooms.. The Master suite with walk in closets is off the hallway and has a double vanity, garden tub and shower , the secondary bedrooms 2 and 3 are off the kitchen area and share a full bath, vanity and tub with shower...The large screened lanai overlooks the wooded setting and is perfect for a quiet, peaceful, relaxing way to enjoy your beautiful surroundings. Newer 1 year old A/C....newer microwave, washer and dryer convey, ceiling fans. Landscape curbing. The Lakes of Mount Dora is a gated waterfront community with 4.5 miles of interconnecting waterways. An 18,000 square foot state of the art clubhouse, fitness center, billiard room, craft room, card room, a grande ballroom and an Olympic sized swimming pool with lap lanes and hot tub...Close to historic downtown Mount Dora, shopping, restaurants and close access to the beaches and highways for Disney and resorts.....
Location
State FL
County Lake
Community Lakes Of Mount Dora
Zoning RES
Interior
Interior Features Built-in Features, Ceiling Fans(s), Living Room/Dining Room Combo, Master Bedroom Main Floor, Open Floorplan, Solid Wood Cabinets, Split Bedroom, Stone Counters, Walk-In Closet(s), Window Treatments
Heating Natural Gas
Cooling Central Air
Flooring Carpet, Ceramic Tile
Fireplace false
Appliance Built-In Oven, Dishwasher, Disposal, Dryer, Gas Water Heater, Ice Maker, Microwave, Range, Refrigerator, Tankless Water Heater, Washer
Laundry Laundry Room
Exterior
Exterior Feature Irrigation System
Garage Spaces 2.0
Community Features Association Recreation - Owned, Buyer Approval Required, Boat Ramp, Deed Restrictions, Fishing, Fitness Center, Gated, Golf Carts OK, Irrigation-Reclaimed Water, Pool, Sidewalks, Tennis Courts, Water Access
Utilities Available Cable Connected, Electricity Connected, Natural Gas Connected, Public, Sewer Connected, Street Lights, Water Connected
Amenities Available Clubhouse, Fence Restrictions, Fitness Center, Gated, Pickleball Court(s), Pool, Recreation Facilities, Shuffleboard Court, Storage, Tennis Court(s), Trail(s), Vehicle Restrictions
View Trees/Woods
Roof Type Shingle
Attached Garage true
Garage true
Private Pool No
Building
Entry Level One
Foundation Slab
Lot Size Range 0 to less than 1/4
Sewer Public Sewer
Water Public
Structure Type Block,Stucco
New Construction false
Construction Status Inspections
Others
Pets Allowed Number Limit
HOA Fee Include Cable TV,Pool,Internet,Maintenance Grounds,Management,Recreational Facilities
Senior Community Yes
Pet Size Large (61-100 Lbs.)
Ownership Fee Simple
Monthly Total Fees $245
Acceptable Financing Cash, Conventional
Membership Fee Required Required
Listing Terms Cash, Conventional
Num of Pet 3
Special Listing Condition None
Read Less
Want to know what your home might be worth? Contact us for a FREE valuation!

Our team is ready to help you sell your home for the highest possible price ASAP

© 2025 My Florida Regional MLS DBA Stellar MLS. All Rights Reserved.
Bought with SHAW REALTY LLC





