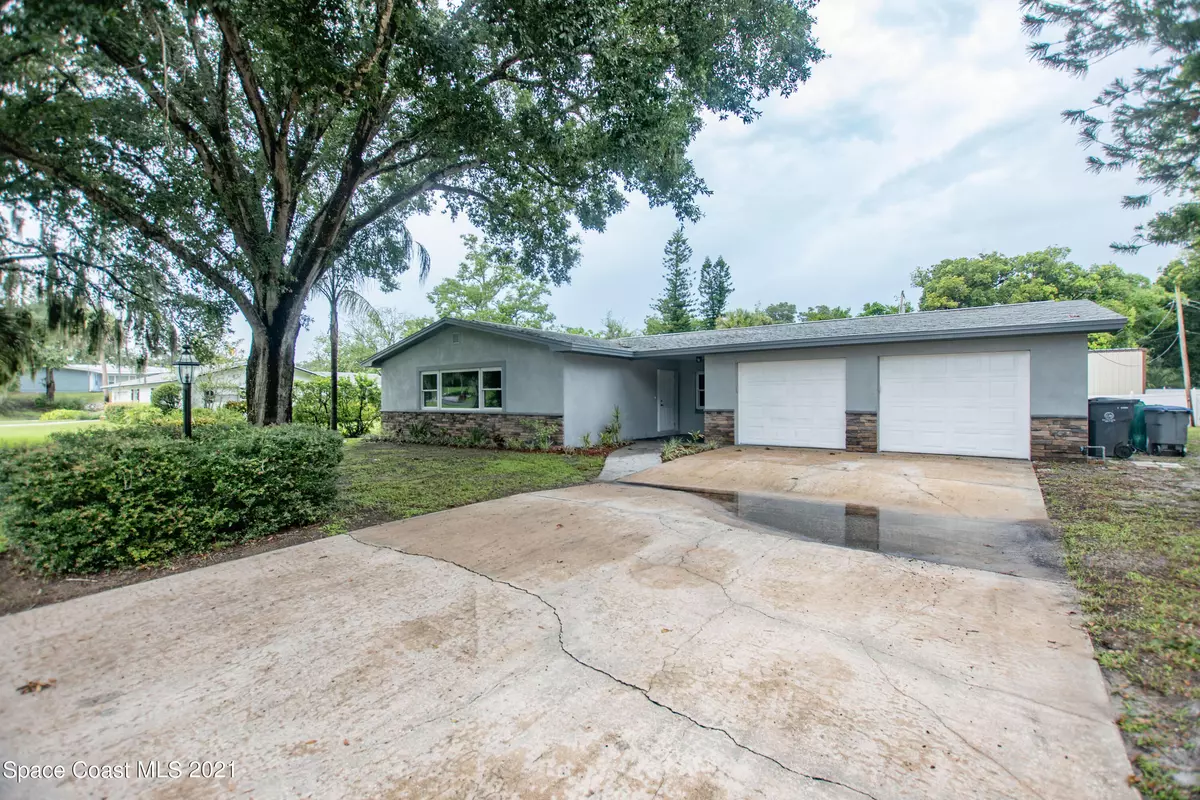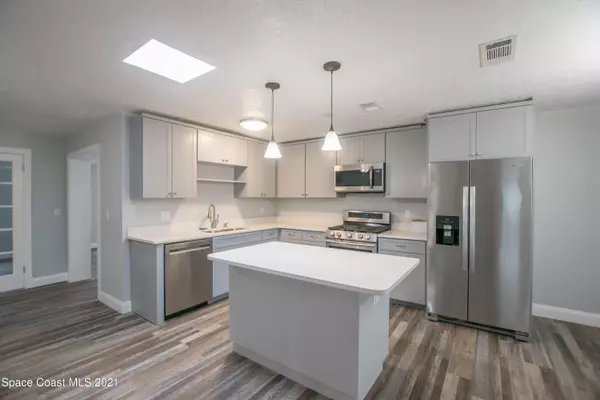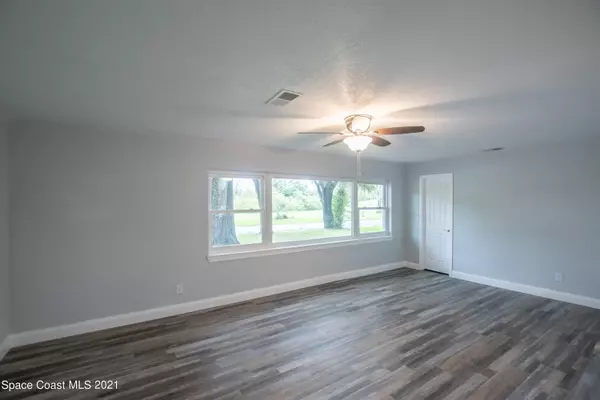$345,500
For more information regarding the value of a property, please contact us for a free consultation.
45 Fairglen DR Titusville, FL 32796
5 Beds
2 Baths
2,499 SqFt
Key Details
Sold Price $345,500
Property Type Single Family Home
Sub Type Single Family Residence
Listing Status Sold
Purchase Type For Sale
Square Footage 2,499 sqft
Price per Sqft $138
Subdivision Fairglen Subd
MLS Listing ID 911456
Sold Date 09/15/21
Bedrooms 5
Full Baths 2
HOA Y/N No
Total Fin. Sqft 2499
Originating Board Space Coast MLS (Space Coast Association of REALTORS®)
Year Built 1963
Annual Tax Amount $2,916
Tax Year 2020
Lot Size 0.290 Acres
Acres 0.29
Property Description
This remodeled home is in a sought after area and contains 5 large bedrooms and 2 bathrooms. Walk into the Foyer that is open to new kitchen, dining, and breakfast nook area. This amazing home has a large master and mini master. Then you can go into the massive great room with dry bar. Storage galore. Gorgeous new paver patio out the two sliding glass doors. Owner is LREA
Location
State FL
County Brevard
Area 103 - Titusville Garden - Sr50
Direction North on 95 West on Garden St to right on Fairglen Dr
Interior
Interior Features Breakfast Nook, Built-in Features, Butler Pantry, Ceiling Fan(s), His and Hers Closets, Kitchen Island, Open Floorplan, Pantry, Primary Bathroom - Tub with Shower, Primary Downstairs, Skylight(s), Solar Tube(s), Walk-In Closet(s)
Heating Central, Natural Gas
Cooling Central Air, Electric
Flooring Tile, Vinyl
Furnishings Unfurnished
Appliance Dishwasher, Gas Range, Gas Water Heater, Ice Maker, Microwave, Refrigerator
Laundry Electric Dryer Hookup, Gas Dryer Hookup, Washer Hookup
Exterior
Exterior Feature ExteriorFeatures
Parking Features Attached, Garage Door Opener, On Street, RV Access/Parking
Garage Spaces 2.0
Pool None
Utilities Available Cable Available, Electricity Connected, Natural Gas Connected, Sewer Available
Roof Type Shingle
Street Surface Asphalt
Accessibility Accessible Entrance, Accessible Full Bath, Grip-Accessible Features
Porch Patio
Garage Yes
Building
Faces South
Sewer Public Sewer
Water Public
Level or Stories One
New Construction No
Schools
Elementary Schools Oak Park
High Schools Astronaut
Others
Pets Allowed Yes
HOA Name FAIRGLEN SUBD
Senior Community No
Tax ID 21-35-32-55-00000.0-0032.00
Acceptable Financing Cash, Conventional, FHA, VA Loan
Listing Terms Cash, Conventional, FHA, VA Loan
Special Listing Condition Standard
Read Less
Want to know what your home might be worth? Contact us for a FREE valuation!

Our team is ready to help you sell your home for the highest possible price ASAP

Bought with Celebrate Real Estate LLC






