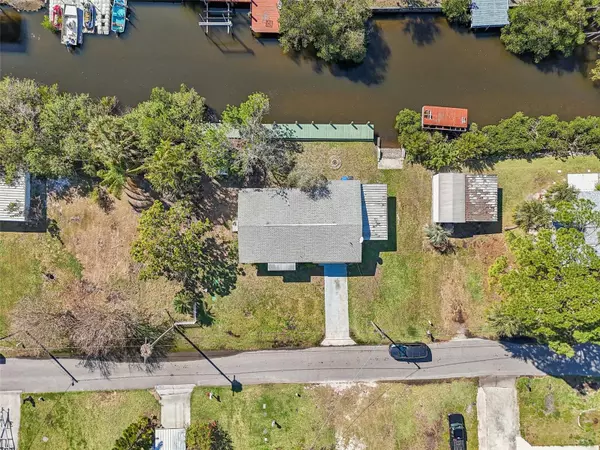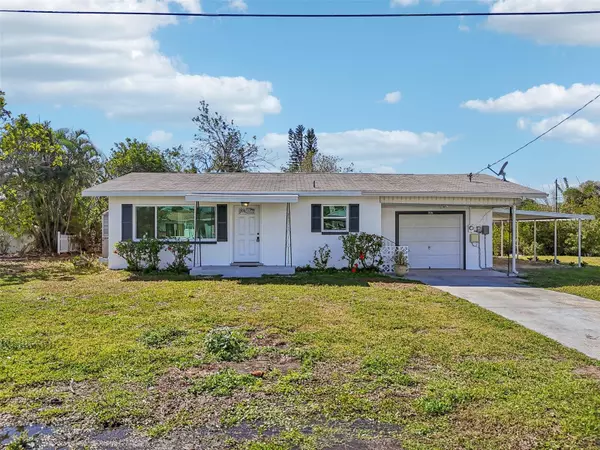106 W NORTH BRANCH RD Ruskin, FL 33570
2 Beds
1 Bath
780 SqFt
OPEN HOUSE
Sun Mar 02, 11:00am - 2:00pm
UPDATED:
02/28/2025 12:21 AM
Key Details
Property Type Single Family Home
Sub Type Single Family Residence
Listing Status Active
Purchase Type For Sale
Square Footage 780 sqft
Price per Sqft $512
Subdivision Unplatted
MLS Listing ID TB8355044
Bedrooms 2
Full Baths 1
HOA Y/N No
Originating Board Stellar MLS
Year Built 1963
Annual Tax Amount $3,559
Lot Size 6,969 Sqft
Acres 0.16
Property Sub-Type Single Family Residence
Property Description
Inside, the 2-bedroom, 1-bathroom layout is designed for both comfort and style, featuring a spacious kitchen with brand-new appliances and an open floor plan. The large living room is enhanced by ceramic wood-look flooring, a ceiling fan, crown molding, and a stunning oversized picture window that floods the space with natural light.
An oversized one-car garage and an attached carport provide ample parking and storage, while the large aluminum shed offers additional space for tools and gear. Located on a quiet dead-end street, this home provides privacy and tranquility, making it perfect for full-time living or a weekend escape.
With its deepwater access, modern updates, and prime location, this property is also a fantastic investment opportunity for vacation rentals and short-term stays. Whether you're seeking a waterfront getaway or an income-producing property, this home delivers exceptional value in a highly sought-after location.
Don't miss this rare opportunity—schedule your private showing today!
Location
State FL
County Hillsborough
Community Unplatted
Zoning RSC-6
Interior
Interior Features Ceiling Fans(s), Crown Molding, Open Floorplan, Solid Wood Cabinets
Heating Central, Electric
Cooling Central Air
Flooring Ceramic Tile, Tile
Fireplace false
Appliance Dishwasher, Electric Water Heater, Range, Refrigerator
Laundry In Garage
Exterior
Exterior Feature Private Mailbox
Garage Spaces 1.0
Utilities Available Cable Connected, Electricity Connected, Sewer Connected, Water Connected
Waterfront Description Canal - Brackish
View Y/N Yes
Water Access Yes
Water Access Desc Canal - Brackish
View Water
Roof Type Shingle
Attached Garage true
Garage true
Private Pool No
Building
Lot Description In County, Near Marina, Street Dead-End
Entry Level One
Foundation Slab
Lot Size Range 0 to less than 1/4
Sewer Public Sewer
Water Public
Structure Type Block
New Construction false
Schools
Elementary Schools Thompson Elementary
Middle Schools Shields-Hb
High Schools Lennard-Hb
Others
Senior Community No
Ownership Fee Simple
Acceptable Financing Cash, Conventional, FHA, USDA Loan, VA Loan
Listing Terms Cash, Conventional, FHA, USDA Loan, VA Loan
Special Listing Condition None
Virtual Tour https://www.zillow.com/view-imx/b99913d1-3f09-4ad8-8118-d8778bd906d7?wl=true&setAttribution=mls&initialViewType=pano






