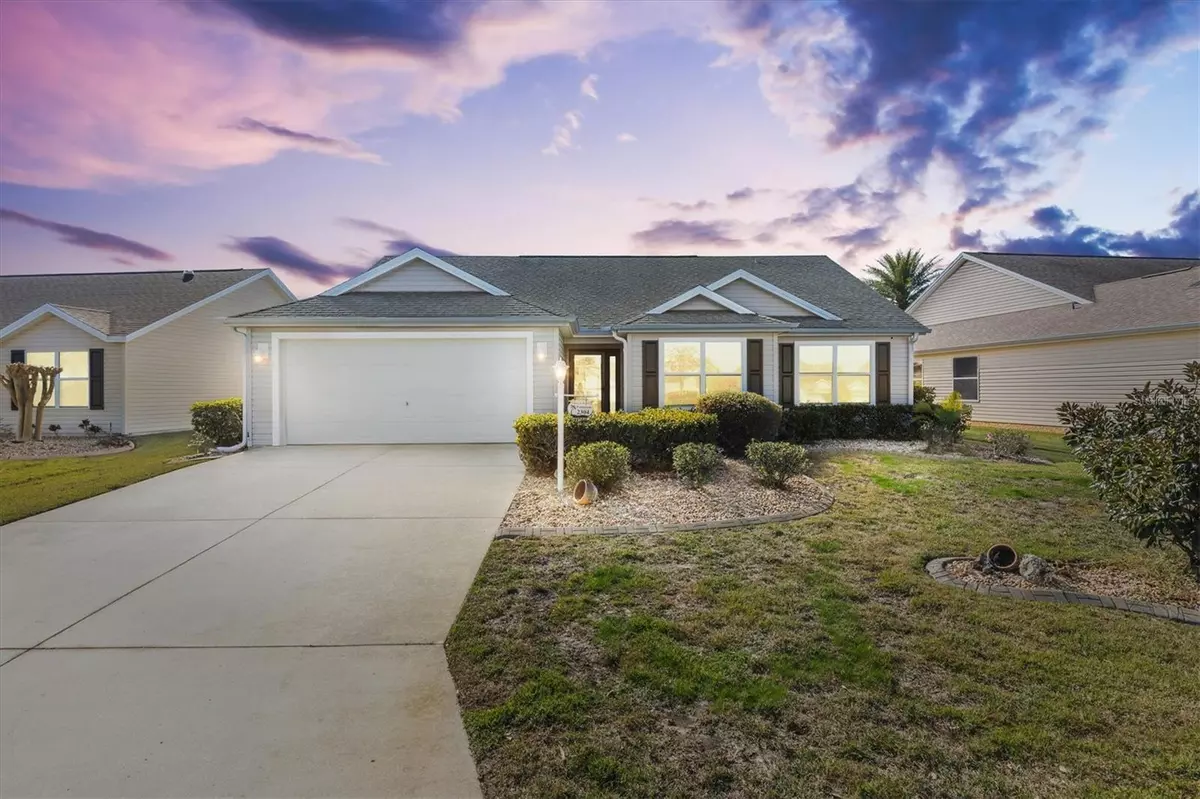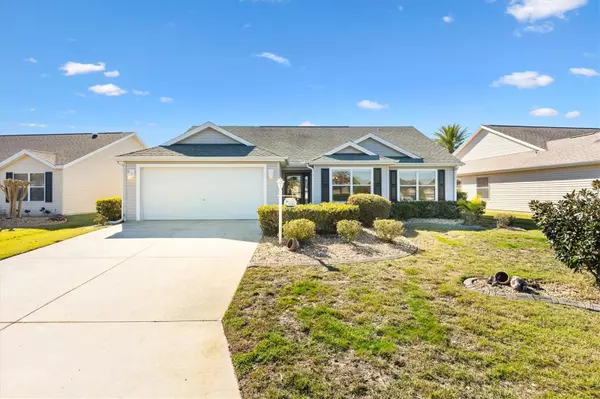2304 JONESBURY RUN The Villages, FL 32162
3 Beds
2 Baths
1,644 SqFt
OPEN HOUSE
Tue Jan 14, 11:00am - 1:00pm
UPDATED:
01/14/2025 10:06 PM
Key Details
Property Type Single Family Home
Sub Type Single Family Residence
Listing Status Active
Purchase Type For Sale
Square Footage 1,644 sqft
Price per Sqft $279
Subdivision Villages Of Sumter
MLS Listing ID G5091248
Bedrooms 3
Full Baths 2
HOA Y/N No
Originating Board Stellar MLS
Year Built 2008
Annual Tax Amount $4,121
Lot Size 5,662 Sqft
Acres 0.13
Property Description
Enter through the Foyer into the open living room and dining room that features beautiful Hickory hardwood floors and vaulted ceiling and triple sliders to Lanai. French doors open off the dining room to the 3 bedroom/Den that over looks the front yard. The hall way to the 2nd bedroom and guest bath offers a ample Linin closet. The large Kitchen features, tiled floors, stainless steal appliances, quartz counters, kitchen bar, Dinette area with bay window lots of counter space and separate laundry room. The Primary bedroom offers a walk in closet and ensuite bath with double sinks and walk in shower. All 3 bedrooms feature hickory wood floors. All rooms are light and bright and create that warm homey feeling. The 20 x 9 lanai offers privacy and peace. The HVAC and hot water heater replaced in 2018. just about 10 mins to Sumter Landing and Colony shopping center. just a few min's to Odell rec center with family pool, and the Hadley and Amelia Adult pools. right between Mallory and Havana County Club. What a great location...!
2022 gas golf cart to be sold separately. Just bring your suit case and your home.
Location
State FL
County Sumter
Community Villages Of Sumter
Zoning RES
Interior
Interior Features Ceiling Fans(s), Living Room/Dining Room Combo, Primary Bedroom Main Floor, Solid Surface Counters, Thermostat, Vaulted Ceiling(s), Walk-In Closet(s), Window Treatments
Heating Central, Electric
Cooling Central Air
Flooring Wood
Furnishings Turnkey
Fireplace false
Appliance Dishwasher, Disposal, Dryer, Electric Water Heater, Microwave, Range, Refrigerator, Washer
Laundry Inside, Laundry Room
Exterior
Exterior Feature Irrigation System, Rain Gutters, Sliding Doors, Sprinkler Metered
Parking Features Driveway, Garage Door Opener
Garage Spaces 2.0
Community Features Community Mailbox, Deed Restrictions, Dog Park, Gated Community - No Guard, Golf Carts OK, Golf, Playground, Pool, Special Community Restrictions, Tennis Courts
Utilities Available Cable Connected, Electricity Connected, Public, Sewer Connected, Sprinkler Meter, Street Lights, Underground Utilities, Water Connected
Roof Type Shingle
Porch Rear Porch, Screened
Attached Garage true
Garage true
Private Pool No
Building
Lot Description Landscaped, Paved
Entry Level One
Foundation Slab
Lot Size Range 0 to less than 1/4
Sewer Public Sewer
Water Public
Architectural Style Florida, Ranch
Structure Type Vinyl Siding,Wood Frame
New Construction false
Others
Pets Allowed Cats OK, Dogs OK
HOA Fee Include Pool,Recreational Facilities
Senior Community Yes
Ownership Fee Simple
Monthly Total Fees $195
Acceptable Financing Cash, Conventional, FHA, VA Loan
Membership Fee Required Optional
Listing Terms Cash, Conventional, FHA, VA Loan
Num of Pet 2
Special Listing Condition None






