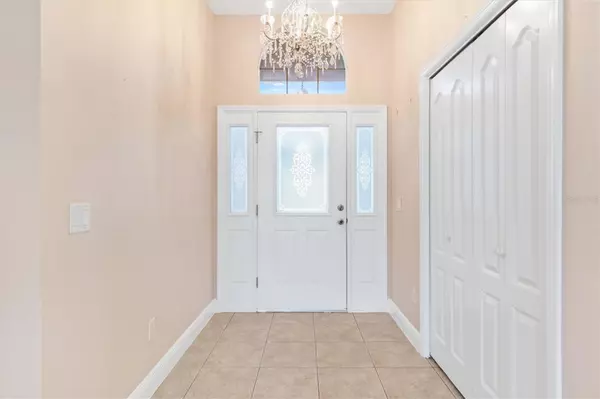2128 WESTCHESTER WAY The Villages, FL 32162
3 Beds
2 Baths
1,711 SqFt
UPDATED:
01/11/2025 09:35 PM
Key Details
Property Type Single Family Home
Sub Type Single Family Residence
Listing Status Active
Purchase Type For Sale
Square Footage 1,711 sqft
Price per Sqft $233
Subdivision The Villages
MLS Listing ID G5090626
Bedrooms 3
Full Baths 2
HOA Y/N No
Originating Board Stellar MLS
Year Built 2006
Annual Tax Amount $3,887
Lot Size 5,662 Sqft
Acres 0.13
Lot Dimensions 63x91
Property Description
Location
State FL
County Sumter
Community The Villages
Zoning PUD
Rooms
Other Rooms Inside Utility
Interior
Interior Features Ceiling Fans(s), Eat-in Kitchen, High Ceilings, Skylight(s), Solid Wood Cabinets, Split Bedroom, Stone Counters, Tray Ceiling(s), Walk-In Closet(s), Window Treatments
Heating Central
Cooling Central Air
Flooring Carpet, Ceramic Tile, Laminate
Fireplace false
Appliance Dishwasher, Disposal, Dryer, Gas Water Heater, Microwave, Range, Refrigerator, Washer
Laundry Inside, Laundry Room
Exterior
Exterior Feature Irrigation System, Rain Gutters, Sidewalk, Sliding Doors
Parking Features Driveway, Garage Door Opener
Garage Spaces 2.0
Community Features Deed Restrictions, Fitness Center, Golf Carts OK, Golf, Pool, Racquetball, Tennis Courts
Utilities Available Cable Available, Electricity Available, Electricity Connected, Natural Gas Available, Natural Gas Connected, Phone Available, Sewer Connected, Water Connected
Amenities Available Basketball Court, Fitness Center, Golf Course, Pickleball Court(s), Pool, Racquetball, Recreation Facilities, Shuffleboard Court, Tennis Court(s)
Roof Type Shingle
Porch Covered, Enclosed, Front Porch, Patio, Rear Porch, Screened, Wrap Around
Attached Garage true
Garage true
Private Pool No
Building
Entry Level One
Foundation Slab
Lot Size Range 0 to less than 1/4
Sewer Public Sewer
Water Public
Architectural Style Contemporary
Structure Type Vinyl Siding,Wood Frame
New Construction false
Others
HOA Fee Include Pool,Recreational Facilities
Senior Community Yes
Ownership Fee Simple
Monthly Total Fees $199
Acceptable Financing Cash, Conventional, FHA, VA Loan
Listing Terms Cash, Conventional, FHA, VA Loan
Num of Pet 2
Special Listing Condition None






