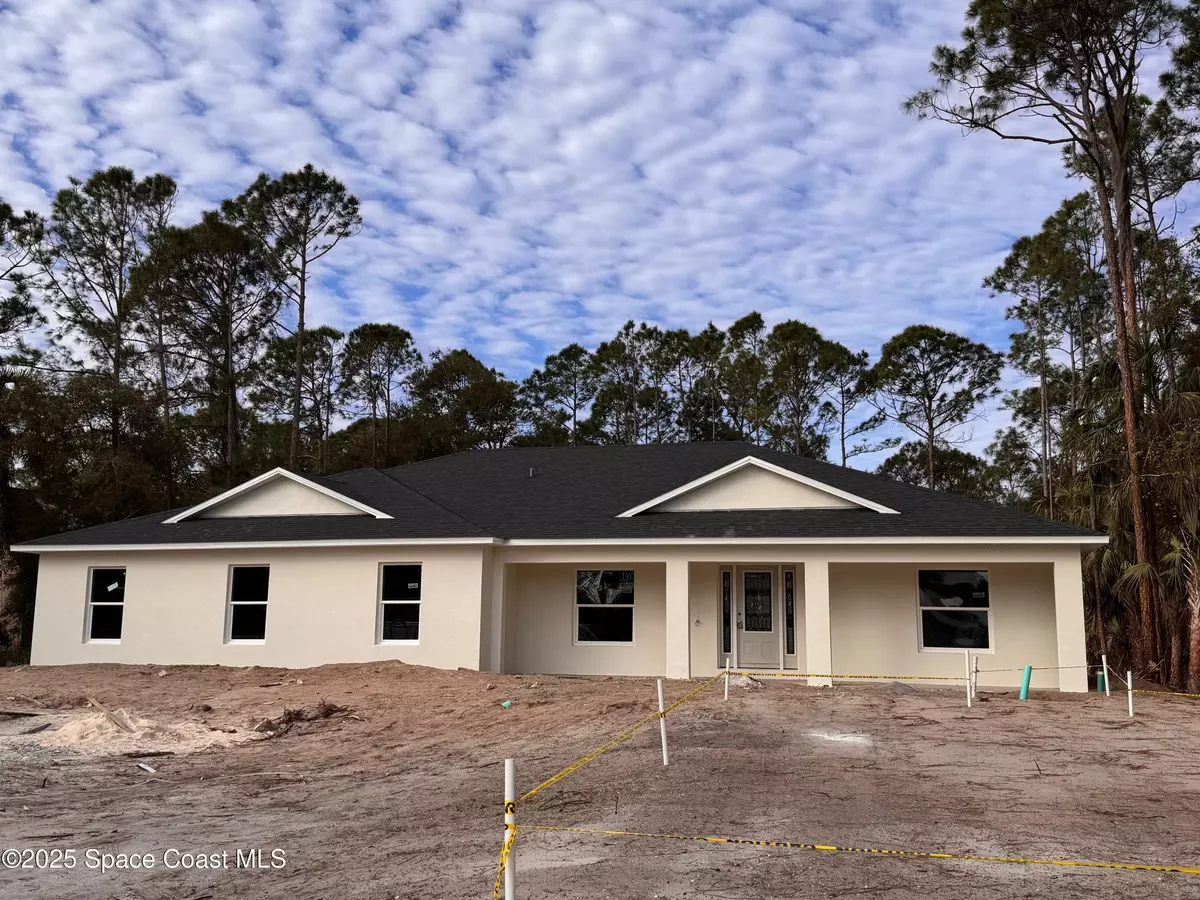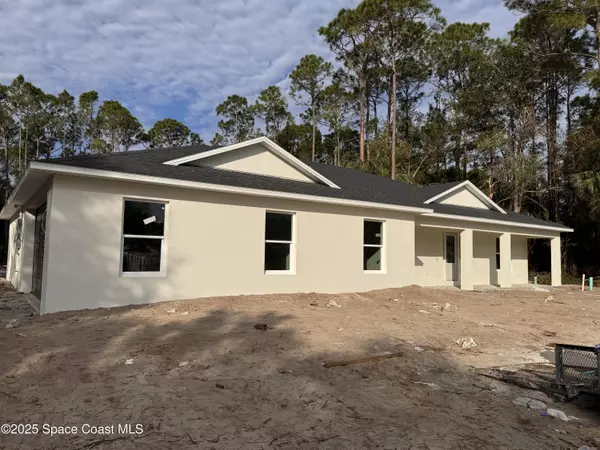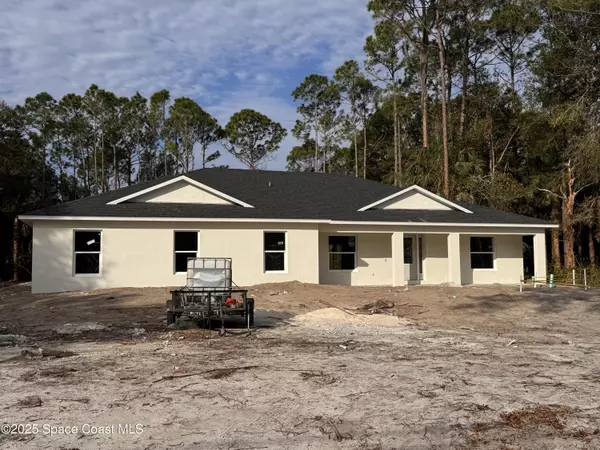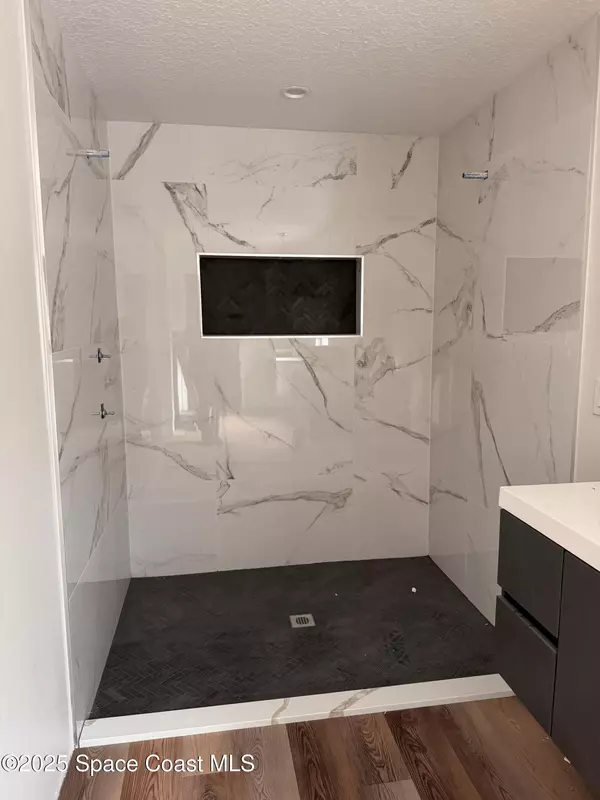4714 E Little CT Cocoa, FL 32926
4 Beds
3 Baths
2,190 SqFt
UPDATED:
01/09/2025 08:33 PM
Key Details
Property Type Single Family Home
Sub Type Single Family Residence
Listing Status Active
Purchase Type For Sale
Square Footage 2,190 sqft
Price per Sqft $308
Subdivision Canaveral Groves Replat Sec C Unit 1 Sheet 1
MLS Listing ID 1033681
Bedrooms 4
Full Baths 3
HOA Y/N No
Total Fin. Sqft 2190
Originating Board Space Coast MLS (Space Coast Association of REALTORS®)
Year Built 2025
Annual Tax Amount $647
Tax Year 2022
Lot Size 1.080 Acres
Acres 1.08
Property Description
RUN don't walk to this absolutely stunning 4-bedroom 3 bath home on a beautiful acre of land and quiet street! As soon as you walk in this NEW Construction home you'll be delighted with a spacious open/split floor plan large kitchen with a huge island. Double wall oven and cooktop! Lg and Bosch appliances quartz counters and even a wet bar with a wine cooler for all your entertainment needs!
Waterproof vinyl floors throughout the home. Impact windows and doors for peace of mind. Double vanity in the master suite as well as a GORGEOUS SOAKER TUB and large walk in closet. 1 year builder warranty. 10 mins to Walmart, Publix, restaurants, and just mins from the fire department. Easy access to US1, 95, 524 and 528.
Estimated completion is February/March 2025
Location
State FL
County Brevard
Area 211 - Canaveral Groves
Direction Us1 HWY 1 to Canaveral Groves Blvd All the way past fire station to E Little Court Turn left onto E Little Court house is on the right.
Interior
Interior Features Breakfast Bar, Built-in Features, Ceiling Fan(s), Eat-in Kitchen, Kitchen Island, Open Floorplan, Pantry, Primary Bathroom - Tub with Shower, Split Bedrooms, Vaulted Ceiling(s), Walk-In Closet(s), Wet Bar
Heating Central
Cooling Central Air
Flooring Vinyl
Furnishings Unfurnished
Appliance Double Oven, Electric Cooktop, Electric Water Heater, ENERGY STAR Qualified Dishwasher, ENERGY STAR Qualified Refrigerator, Microwave, Refrigerator, Wine Cooler
Laundry Electric Dryer Hookup
Exterior
Exterior Feature ExteriorFeatures
Parking Features Attached, Garage
Garage Spaces 2.0
Utilities Available Electricity Not Available
View Trees/Woods
Present Use Residential,Single Family
Porch Covered, Front Porch, Patio, Rear Porch, Screened
Garage Yes
Private Pool No
Building
Lot Description Dead End Street, Many Trees, Wooded
Faces East
Story 1
Sewer Septic Tank
Water Private, Well
New Construction Yes
Schools
Elementary Schools Fairglen
High Schools Cocoa
Others
Senior Community No
Tax ID 24-35-03-01-00018.0-0008.00
Acceptable Financing Cash, Conventional, FHA, VA Loan
Listing Terms Cash, Conventional, FHA, VA Loan
Special Listing Condition Owner Licensed RE






