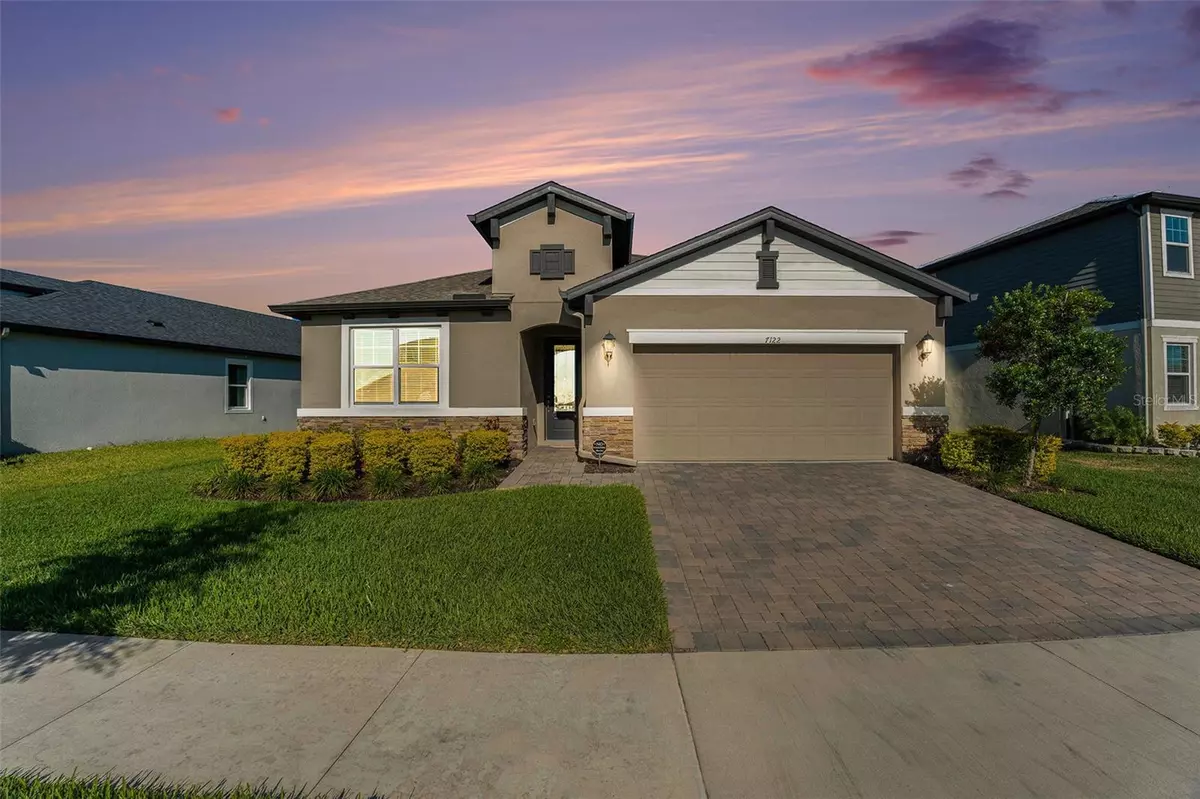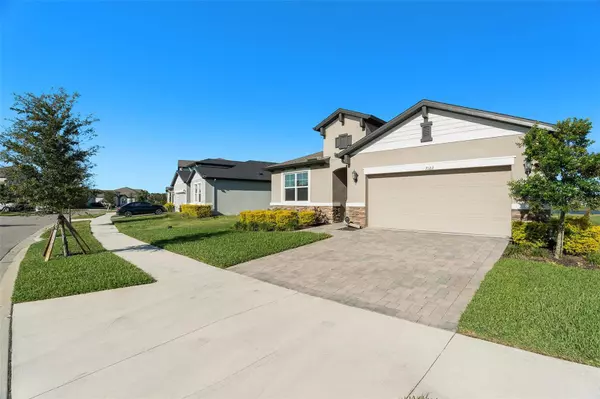7122 HERON WALK LN Wesley Chapel, FL 33545
4 Beds
3 Baths
2,192 SqFt
OPEN HOUSE
Sat Jan 18, 12:00pm - 2:00pm
Sun Jan 19, 12:00pm - 2:00pm
UPDATED:
01/14/2025 07:44 PM
Key Details
Property Type Single Family Home
Sub Type Single Family Residence
Listing Status Active
Purchase Type For Sale
Square Footage 2,192 sqft
Price per Sqft $241
Subdivision Watergrass Prcl E-3
MLS Listing ID TB8334385
Bedrooms 4
Full Baths 3
HOA Fees $107/ann
HOA Y/N Yes
Originating Board Stellar MLS
Year Built 2022
Annual Tax Amount $8,772
Lot Size 7,405 Sqft
Acres 0.17
Property Description
Location
State FL
County Pasco
Community Watergrass Prcl E-3
Zoning MPUD
Interior
Interior Features Ceiling Fans(s), Open Floorplan, Primary Bedroom Main Floor, Smart Home, Thermostat, Walk-In Closet(s), Window Treatments
Heating Central
Cooling Central Air
Flooring Carpet, Luxury Vinyl, Tile
Fireplace false
Appliance Dishwasher, Freezer, Ice Maker, Microwave, Range, Refrigerator
Laundry Electric Dryer Hookup, Laundry Room, Washer Hookup
Exterior
Exterior Feature Hurricane Shutters, Irrigation System, Rain Gutters, Sidewalk, Sliding Doors, Sprinkler Metered
Garage Spaces 2.0
Community Features Clubhouse, Community Mailbox, Deed Restrictions, Dog Park, Fitness Center, Park, Playground, Pool, Sidewalks, Tennis Courts
Utilities Available BB/HS Internet Available, Cable Available, Electricity Connected, Public, Sewer Connected, Street Lights, Water Connected
Amenities Available Basketball Court, Clubhouse, Fitness Center, Playground, Pool, Tennis Court(s), Vehicle Restrictions
View Y/N Yes
Roof Type Shingle
Attached Garage true
Garage true
Private Pool No
Building
Entry Level One
Foundation Slab
Lot Size Range 0 to less than 1/4
Sewer Public Sewer
Water Public
Structure Type Block,Stone,Stucco
New Construction false
Schools
Elementary Schools Watergrass Elementary-Po
Middle Schools Thomas E Weightman Middle-Po
High Schools Wesley Chapel High-Po
Others
Pets Allowed Breed Restrictions
HOA Fee Include Pool
Senior Community No
Ownership Fee Simple
Monthly Total Fees $8
Membership Fee Required Required
Special Listing Condition None






