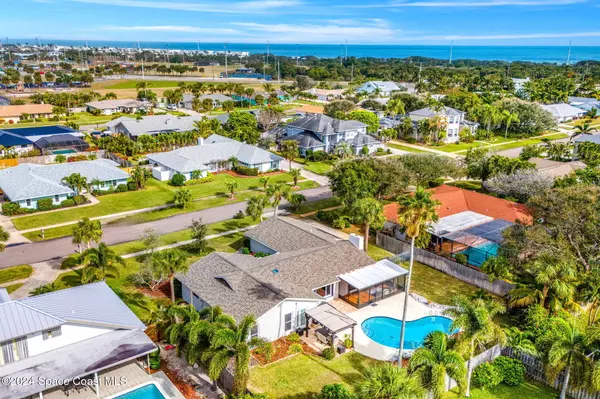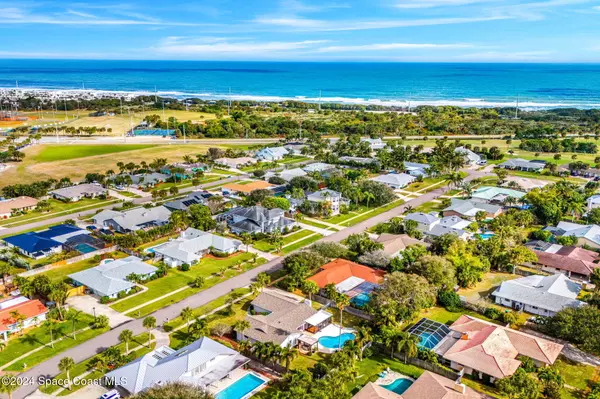
343 Marlin PL Melbourne Beach, FL 32951
4 Beds
2 Baths
1,807 SqFt
UPDATED:
12/19/2024 04:00 PM
Key Details
Property Type Single Family Home
Sub Type Single Family Residence
Listing Status Active
Purchase Type For Sale
Square Footage 1,807 sqft
Price per Sqft $442
Subdivision Rivers Edge Subd
MLS Listing ID 1032056
Bedrooms 4
Full Baths 2
HOA Fees $120/ann
HOA Y/N Yes
Total Fin. Sqft 1807
Originating Board Space Coast MLS (Space Coast Association of REALTORS®)
Year Built 1977
Annual Tax Amount $2,644
Tax Year 2024
Lot Size 0.300 Acres
Acres 0.3
Property Description
Location
State FL
County Brevard
Area 384-Indialantic/Melbourne Beach
Direction Rivers Edge is of Oak St, just South of Gemini Elementary and North of Spessard Holland Golf Course.
Interior
Interior Features Breakfast Bar, Breakfast Nook, Ceiling Fan(s), Primary Bathroom - Shower No Tub, Smart Thermostat, Vaulted Ceiling(s)
Heating Central, Electric
Cooling Central Air, Electric
Flooring Laminate, Tile
Fireplaces Number 1
Fireplaces Type Gas, Wood Burning
Furnishings Unfurnished
Fireplace Yes
Appliance Dishwasher, Double Oven, Electric Oven, Electric Water Heater, Microwave, Refrigerator
Laundry Electric Dryer Hookup, In Unit, Washer Hookup
Exterior
Exterior Feature Impact Windows, Storm Shutters
Parking Features Attached, Garage, RV Access/Parking
Garage Spaces 2.0
Fence Back Yard, Privacy, Wood
Pool In Ground
Utilities Available Cable Connected, Electricity Connected, Sewer Connected, Water Connected
View Pool
Roof Type Shingle
Present Use Residential,Single Family
Street Surface Asphalt
Porch Covered, Deck, Front Porch, Patio, Rear Porch, Screened
Road Frontage City Street
Garage Yes
Private Pool Yes
Building
Lot Description Sprinklers In Front, Sprinklers In Rear
Faces North
Story 1
Sewer Public Sewer
Water Public
Level or Stories One
Additional Building Gazebo
New Construction No
Schools
Elementary Schools Gemini
High Schools Melbourne
Others
Pets Allowed Yes
HOA Name Rivers Edge HOA
HOA Fee Include Other
Senior Community No
Tax ID 28-38-17-27-0000h.0-0007.00
Acceptable Financing Cash, Conventional, VA Loan
Listing Terms Cash, Conventional, VA Loan
Special Listing Condition Standard







