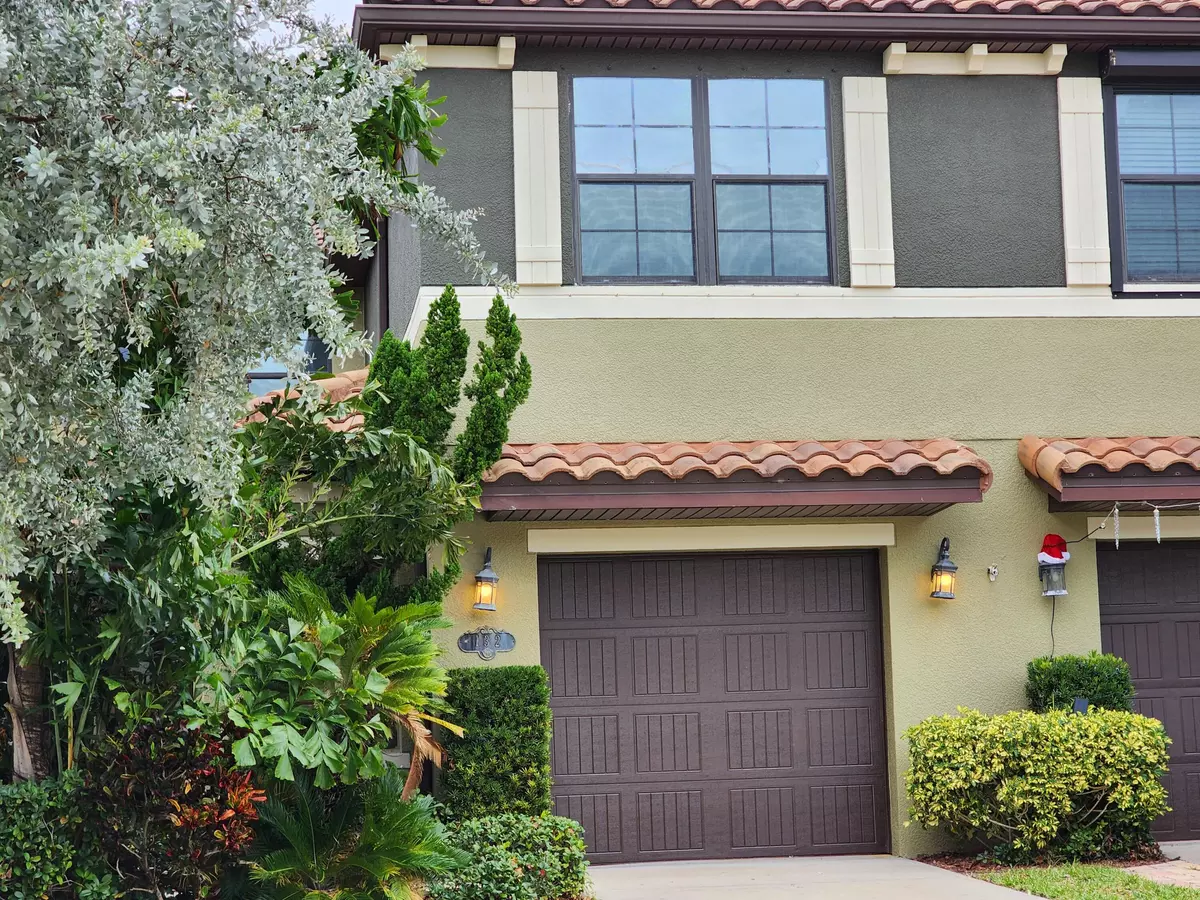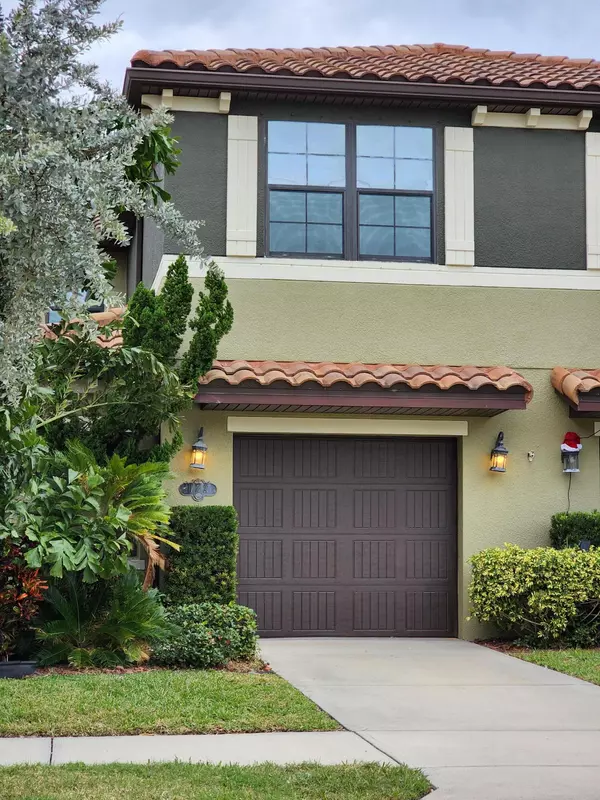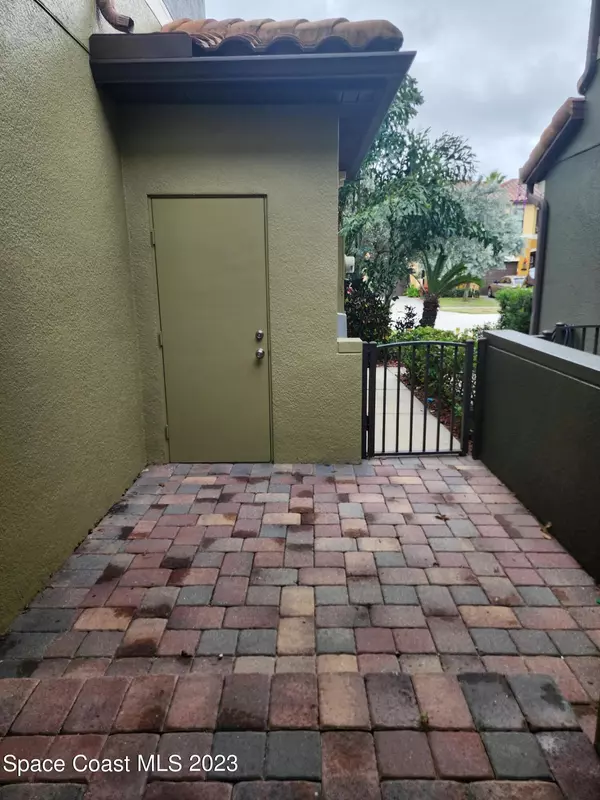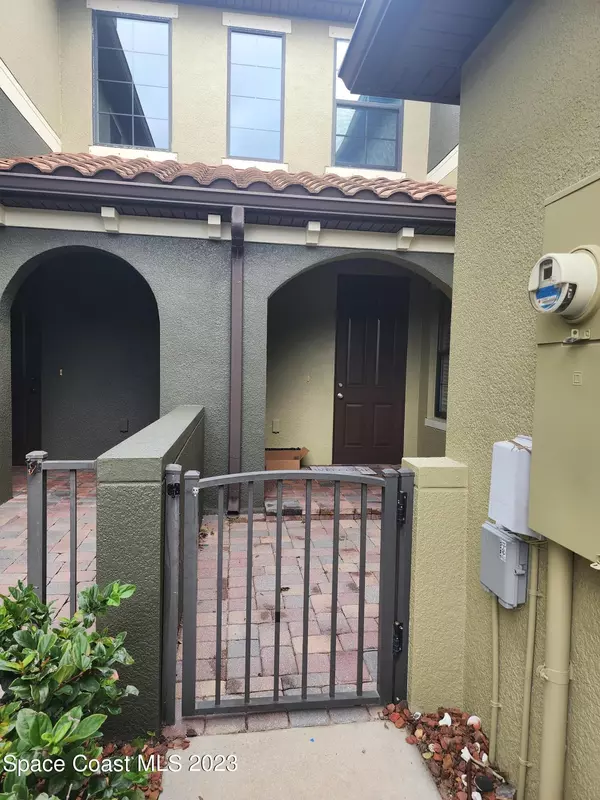132 Clemente DR Satellite Beach, FL 32937
3 Beds
3 Baths
1,947 SqFt
UPDATED:
12/17/2024 09:06 PM
Key Details
Property Type Townhouse
Sub Type Townhouse
Listing Status Active
Purchase Type For Rent
Square Footage 1,947 sqft
Subdivision Montecito Phase 1A
MLS Listing ID 1032033
Style Spanish
Bedrooms 3
Full Baths 2
Half Baths 1
HOA Y/N Yes
Total Fin. Sqft 1947
Originating Board Space Coast MLS (Space Coast Association of REALTORS®)
Year Built 2011
Lot Size 2,613 Sqft
Acres 0.06
Property Description
Location
State FL
County Brevard
Area 381 - N Satellite Beach
Direction Highway A1A to Shearwater Parkway to the entrance. The code is on the sign next to keypad. thru gate - turn right at the round-about and take first left onto Ventura to Right onto Clemente.
Interior
Interior Features Breakfast Bar, Ceiling Fan(s), Kitchen Island, Open Floorplan, Primary Bathroom -Tub with Separate Shower, Primary Downstairs, Vaulted Ceiling(s), Walk-In Closet(s)
Heating Central, Electric
Cooling Central Air, Electric
Furnishings Unfurnished
Appliance Dishwasher, Disposal, Dryer, Electric Range, Electric Water Heater, Microwave, Refrigerator, Washer
Laundry In Unit, Lower Level
Exterior
Exterior Feature ExteriorFeatures
Parking Features Attached, Garage, Garage Door Opener
Garage Spaces 1.0
Fence Fenced, Wrought Iron
Utilities Available Cable Connected, Electricity Connected, Sewer Connected, Water Connected
Amenities Available Clubhouse, Fitness Center, Gated, Maintenance Grounds, Management- On Site, Playground
View Water
Street Surface Asphalt
Porch Patio, Porch, Rear Porch
Road Frontage Private Road
Garage Yes
Building
Faces South
Architectural Style Spanish
Level or Stories Two
Schools
Elementary Schools Sea Park
High Schools Satellite
Others
Pets Allowed Yes
HOA Name MONTECITO PHASE 2B
HOA Fee Include Maintenance Grounds
Senior Community No
Tax ID 26-37-26-36-00000.0-0100.00
Security Features Security Gate,Smoke Detector(s)
Special Listing Condition Smoking Prohibited






