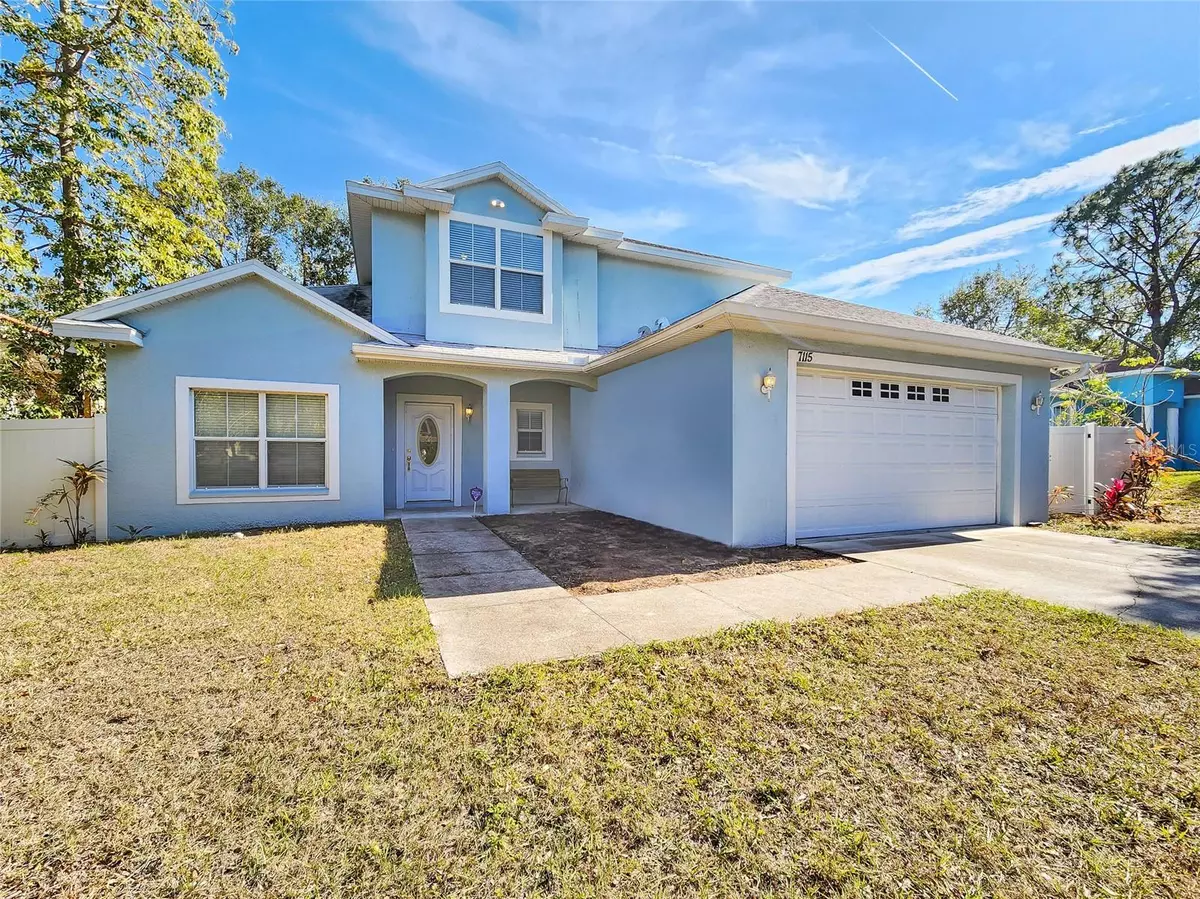7115 W CREEK DR Tampa, FL 33615
4 Beds
3 Baths
1,972 SqFt
UPDATED:
12/16/2024 07:55 AM
Key Details
Property Type Single Family Home
Sub Type Single Family Residence
Listing Status Pending
Purchase Type For Sale
Square Footage 1,972 sqft
Price per Sqft $245
Subdivision Sunray Estates Unit 5
MLS Listing ID TB8329822
Bedrooms 4
Full Baths 2
Half Baths 1
Construction Status No Contingency,Right of 1st Refusal
HOA Y/N No
Originating Board Stellar MLS
Year Built 2006
Annual Tax Amount $2,889
Lot Size 7,405 Sqft
Acres 0.17
Property Description
The primary bedroom and bathroom are on the ground level, and consist of a sizeable walk-in closet, which measures approximately 9 feet by 5 feet. The primary bathroom has both a stand up shower, and a soaking tub.
Moving upstairs, you will see three additional bedrooms, all with ceiling fans, and a shared full bathroom. Each upstairs bedroom has its own filter, from the HVAC as well!
The backyard is enclosed with Vinyl Fencing and has a screened-in patio and in-ground pool. No back neighbors, as this property opens up to Hamilton Park, separated by the privacy fence. Close to groceries, shopping, the airport, and the Suncoast Parkway, this home's location keeps you near everything, while still providing the seclusion of a small neighborhood. Schedule your showing today!
Location
State FL
County Hillsborough
Community Sunray Estates Unit 5
Zoning RSC-6
Interior
Interior Features Ceiling Fans(s), High Ceilings, Primary Bedroom Main Floor, Thermostat, Vaulted Ceiling(s), Walk-In Closet(s)
Heating Central
Cooling Central Air
Flooring Carpet, Tile
Fireplace false
Appliance Dishwasher, Dryer, Range, Refrigerator, Washer
Laundry Inside, Laundry Room
Exterior
Exterior Feature Sliding Doors
Parking Features Driveway, Garage Door Opener
Garage Spaces 2.0
Pool In Ground
Utilities Available BB/HS Internet Available, Cable Connected, Electricity Connected, Public, Sewer Connected, Water Connected
View Park/Greenbelt
Roof Type Shingle
Porch Screened
Attached Garage true
Garage true
Private Pool Yes
Building
Lot Description FloodZone, In County, Landscaped, Level, Street Dead-End, Paved
Entry Level Two
Foundation Block
Lot Size Range 0 to less than 1/4
Sewer Public Sewer
Water Public
Architectural Style Contemporary
Structure Type Block
New Construction false
Construction Status No Contingency,Right of 1st Refusal
Others
Pets Allowed Yes
Senior Community No
Ownership Fee Simple
Acceptable Financing Cash, Conventional, FHA, VA Loan
Listing Terms Cash, Conventional, FHA, VA Loan
Special Listing Condition None






