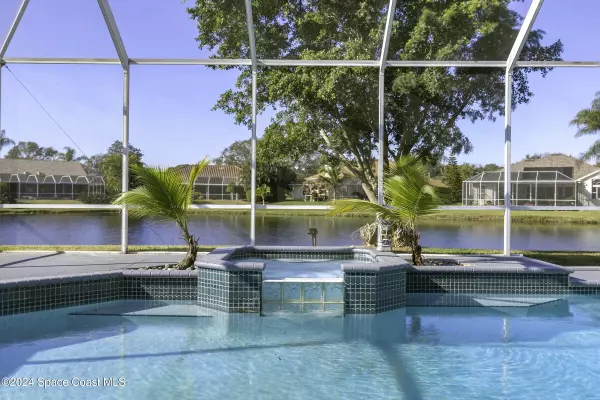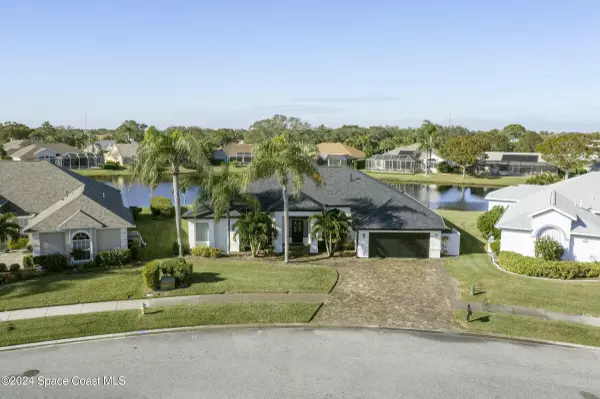1007 Heatherwood WAY Melbourne, FL 32940
4 Beds
3 Baths
2,504 SqFt
UPDATED:
12/16/2024 07:11 PM
Key Details
Property Type Single Family Home
Sub Type Single Family Residence
Listing Status Active
Purchase Type For Sale
Square Footage 2,504 sqft
Price per Sqft $295
Subdivision Summerwood
MLS Listing ID 1031165
Style Contemporary
Bedrooms 4
Full Baths 2
Half Baths 1
HOA Fees $625/ann
HOA Y/N Yes
Total Fin. Sqft 2504
Originating Board Space Coast MLS (Space Coast Association of REALTORS®)
Year Built 1993
Annual Tax Amount $4,826
Tax Year 2024
Lot Size 0.290 Acres
Acres 0.29
Property Description
Location
State FL
County Brevard
Area 218 - Suntree S Of Wickham
Direction Pineda Causeway turn R onto St Andrews. Turn R into Summerwood then L on Summerwood. R onto Heatherwood. House is on your Left the end of the Cul-De-Sac. Wood look tile in living areas. Hardwood in three bedrooms & new carpet in primary bedroom.
Interior
Interior Features Breakfast Bar, Ceiling Fan(s), Eat-in Kitchen, His and Hers Closets, Open Floorplan, Pantry, Primary Bathroom -Tub with Separate Shower, Split Bedrooms, Walk-In Closet(s)
Heating Central
Cooling Central Air, Electric
Flooring Carpet, Tile, Wood
Fireplaces Number 1
Fireplaces Type Other
Furnishings Unfurnished
Fireplace Yes
Appliance Dishwasher, Disposal, Dryer, Electric Oven, Electric Water Heater, Gas Cooktop, Gas Water Heater, Microwave, Refrigerator, Washer
Exterior
Exterior Feature Outdoor Shower
Parking Features Attached Carport, Garage Door Opener
Garage Spaces 2.0
Pool Electric Heat, Heated, In Ground, Screen Enclosure
Utilities Available Cable Connected, Electricity Connected, Natural Gas Connected, Water Connected
Amenities Available Playground
View Lake, Pond, Pool
Roof Type Shingle
Present Use Single Family
Street Surface Asphalt
Porch Screened
Road Frontage City Street
Garage Yes
Private Pool Yes
Building
Lot Description Cul-De-Sac, Sprinklers In Front, Sprinklers In Rear
Faces East
Story 1
Sewer Public Sewer
Water Public
Architectural Style Contemporary
Level or Stories One
New Construction No
Schools
Elementary Schools Suntree
High Schools Viera
Others
Pets Allowed Yes
HOA Name Summerwood
Senior Community No
Tax ID 26-36-23-75-00000.0-0017.00
Security Features Smoke Detector(s)
Acceptable Financing Cash, Conventional, VA Loan
Listing Terms Cash, Conventional, VA Loan
Special Listing Condition Standard






