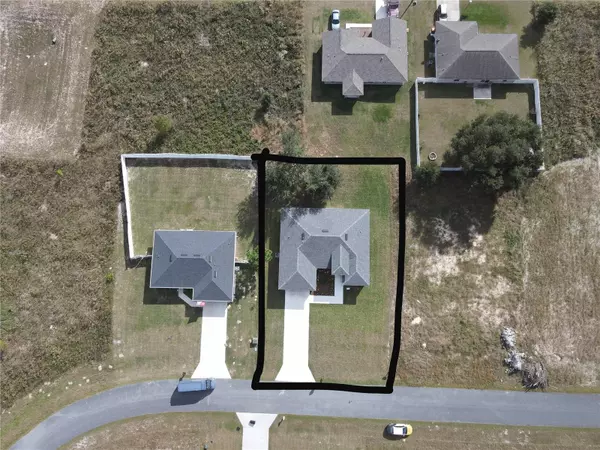6848 SW 128TH PL Ocala, FL 34473
4 Beds
2 Baths
1,968 SqFt
UPDATED:
01/11/2025 11:06 PM
Key Details
Property Type Single Family Home
Sub Type Single Family Residence
Listing Status Active
Purchase Type For Sale
Square Footage 1,968 sqft
Price per Sqft $167
Subdivision Marion Oaks Un 10
MLS Listing ID O6260867
Bedrooms 4
Full Baths 2
HOA Y/N No
Originating Board Stellar MLS
Year Built 2024
Annual Tax Amount $351
Lot Size 10,454 Sqft
Acres 0.24
Property Description
We present this incredible 3-bedroom home, a true haven of tranquility and comfort, with a touch of sophistication and practicality. Ideal for those seeking a welcoming and well-located home, with ample space and the convenience of high-quality finishing.
The home has 3 cozy and spacious bedrooms, with the master bedroom being a true highlight, with an exclusive closet that offers practicality and organization for your day-to-day life.
2 bathrooms, both equipped with custom cabinets, providing more functionality and practicality. The quality finishing guarantees an elegant and functional environment.
The living room is an invitation to relax, with a glass door that opens onto a pleasant green space, creating a feeling of connection with nature and providing excellent natural light.
The kitchen was designed with custom cabinets, a spacious countertop and appliances included, offering all the comfort and practicality for preparing your meals. Ideal for those who enjoy cooking and entertaining friends and family.
The house has a garage that comfortably accommodates up to two cars, ensuring safety and convenience in your daily life.
A room dedicated to the laundry room, with space for a washing machine, dryer and clothes organization, making daily tasks even more practical.
In addition to the glass door in the living room, the house offers a beautiful outdoor space with views of green areas, ideal for outdoor leisure moments or to create a cozy environment with plants and flowers.
Located in a quiet and safe neighborhood, this house offers easy access to leisure options, ensuring an excellent quality of life for you and your family.
Don't miss the opportunity to see this home that combines comfort, practicality and a special touch of connection with nature. Schedule your visit and come be enchanted by everything this property has to offer!
Location
State FL
County Marion
Community Marion Oaks Un 10
Zoning R1
Interior
Interior Features Eat-in Kitchen, Kitchen/Family Room Combo, Living Room/Dining Room Combo, Open Floorplan, Solid Surface Counters, Solid Wood Cabinets, Thermostat, Walk-In Closet(s)
Heating Central
Cooling Central Air
Flooring Vinyl
Fireplace false
Appliance Dishwasher, Microwave, Range, Refrigerator
Laundry Inside, Laundry Room
Exterior
Exterior Feature Lighting, Sidewalk
Garage Spaces 2.0
Utilities Available Electricity Available, Sewer Available, Water Available
Roof Type Shingle
Attached Garage true
Garage true
Private Pool No
Building
Entry Level One
Foundation Slab
Lot Size Range 0 to less than 1/4
Builder Name LAKESHORE LIRA INVESTMENTS CORPORATION
Sewer Septic Tank
Water Public
Structure Type Block,Stucco
New Construction true
Schools
Elementary Schools Hammett Bowen Jr. Elementary
Middle Schools Belleview Middle School
High Schools West Port High School
Others
Senior Community No
Ownership Fee Simple
Acceptable Financing Cash, Conventional, FHA, VA Loan
Listing Terms Cash, Conventional, FHA, VA Loan
Special Listing Condition None






