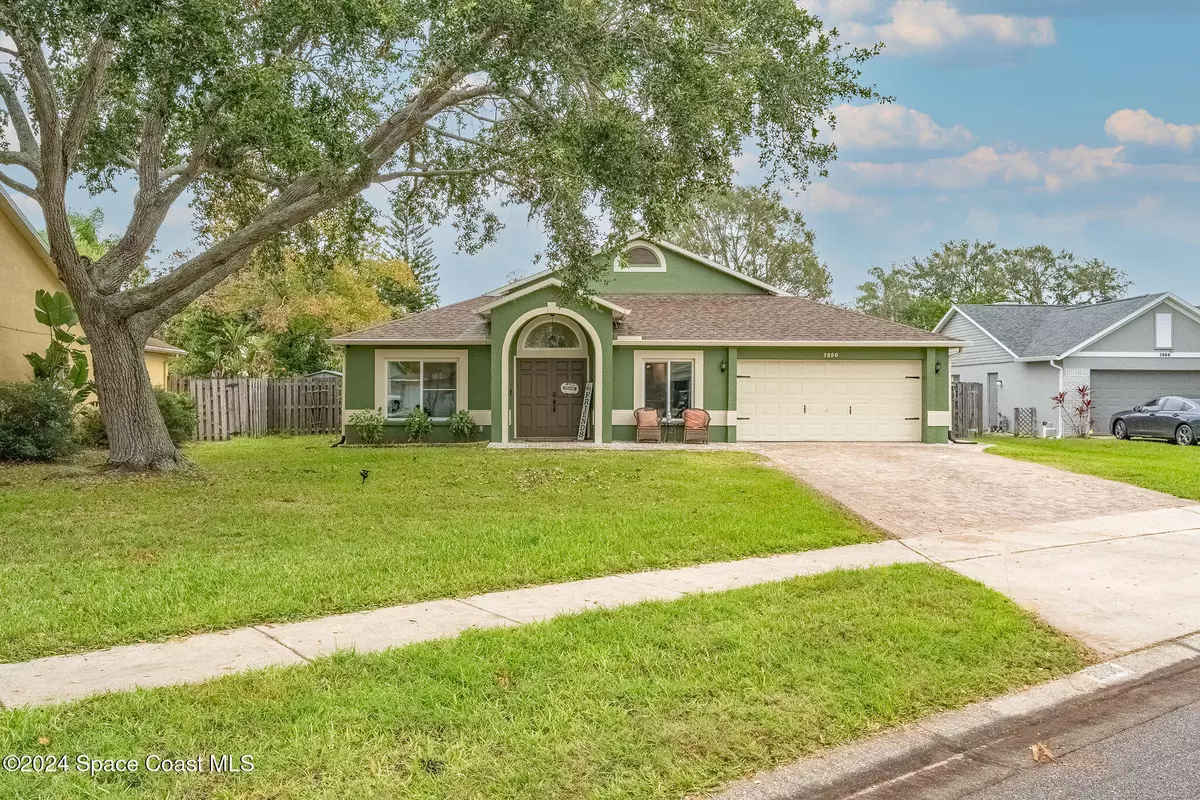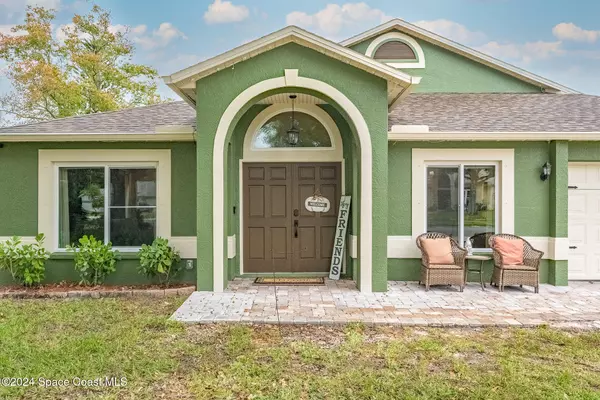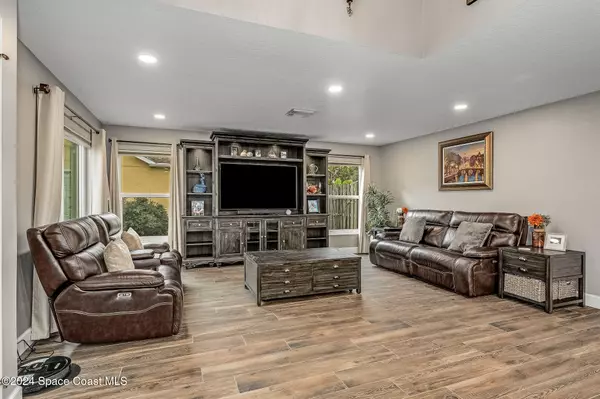2890 Forest Run DR Melbourne, FL 32935
3 Beds
2 Baths
2,063 SqFt
UPDATED:
01/12/2025 11:53 AM
Key Details
Property Type Single Family Home
Sub Type Single Family Residence
Listing Status Active
Purchase Type For Sale
Square Footage 2,063 sqft
Price per Sqft $290
Subdivision Wickham Forest Phase 1
MLS Listing ID 1030952
Style Contemporary,Ranch
Bedrooms 3
Full Baths 2
HOA Fees $245/ann
HOA Y/N Yes
Total Fin. Sqft 2063
Originating Board Space Coast MLS (Space Coast Association of REALTORS®)
Year Built 1992
Annual Tax Amount $4,224
Tax Year 2024
Lot Size 0.300 Acres
Acres 0.3
Property Description
Location
State FL
County Brevard
Area 322 - Ne Melbourne/Palm Shores
Direction South from Pineda Causeway on Wickham Road to the entrance
Rooms
Primary Bedroom Level Main
Bedroom 2 Main
Bedroom 3 Main
Living Room Main
Dining Room Main
Kitchen Main
Extra Room 1 Main
Family Room Main
Interior
Interior Features Built-in Features, Ceiling Fan(s), Kitchen Island, Pantry, Primary Bathroom -Tub with Separate Shower, Primary Downstairs, Smart Thermostat, Split Bedrooms, Vaulted Ceiling(s), Walk-In Closet(s)
Heating Central, Electric
Cooling Central Air, Electric, Zoned
Flooring Laminate, Tile, Vinyl
Fireplaces Type Wood Burning
Furnishings Negotiable
Fireplace Yes
Appliance Disposal, ENERGY STAR Qualified Dishwasher, ENERGY STAR Qualified Dryer, ENERGY STAR Qualified Refrigerator, ENERGY STAR Qualified Washer, ENERGY STAR Qualified Water Heater, Gas Oven, Gas Range, Gas Water Heater, Washer/Dryer Stacked
Laundry In Unit
Exterior
Exterior Feature Impact Windows, Storm Shutters
Parking Features Garage, Garage Door Opener
Garage Spaces 2.0
Fence Back Yard, Full, Privacy, Wood
Pool Fenced, In Ground, Screen Enclosure
Utilities Available Electricity Connected, Natural Gas Connected, Sewer Connected, Water Connected
Amenities Available Management - Off Site
View Pool, Trees/Woods
Roof Type Shingle
Present Use Residential,Single Family
Street Surface Asphalt
Porch Covered, Porch, Rear Porch, Screened
Road Frontage City Street
Garage Yes
Private Pool Yes
Building
Lot Description Other
Faces South
Story 1
Sewer Public Sewer
Water Public
Architectural Style Contemporary, Ranch
Level or Stories One
New Construction No
Schools
Elementary Schools Sherwood
High Schools Satellite
Others
HOA Name Wickham Forest
Senior Community No
Tax ID 26-37-31-01-0000a.0-0002.00
Security Features Smoke Detector(s)
Acceptable Financing Cash, Conventional, FHA, USDA Loan, VA Loan
Listing Terms Cash, Conventional, FHA, USDA Loan, VA Loan
Special Listing Condition Standard






