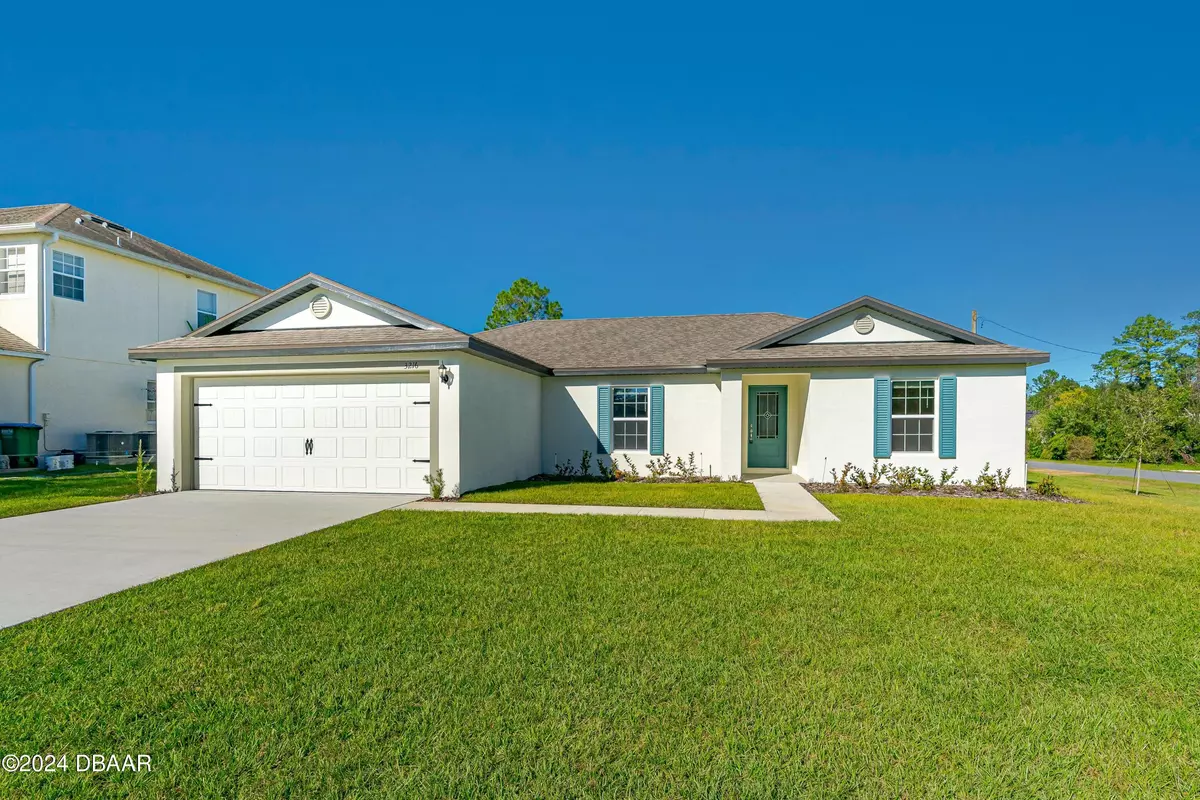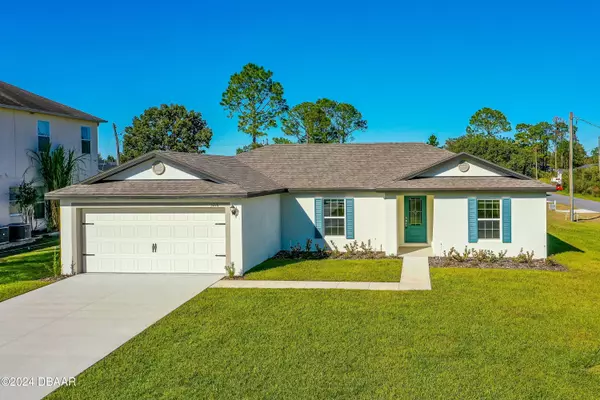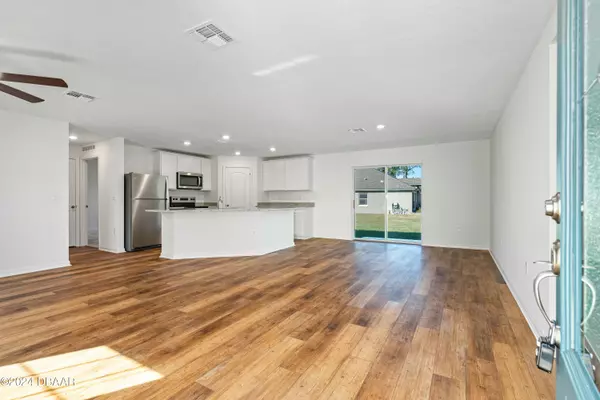3216 Hanley ST Deltona, FL 32738
3 Beds
2 Baths
1,463 SqFt
UPDATED:
12/12/2024 04:24 PM
Key Details
Property Type Single Family Home
Sub Type Single Family Residence
Listing Status Pending
Purchase Type For Sale
Square Footage 1,463 sqft
Price per Sqft $217
Subdivision Deltona Lakes
MLS Listing ID 1206377
Bedrooms 3
Full Baths 2
Originating Board Daytona Beach Area Association of REALTORS®
Annual Tax Amount $1,061
Lot Size 10,624 Sqft
Lot Dimensions 0.24
Property Description
Location
State FL
County Volusia
Community Deltona Lakes
Direction Take SR44 W, left onto N Prevatt Ave, left onto Captain Dr, right onto Courtland Blvd, left onto Riverhead Dr, left onto Jewel Ave, right onto Hanley St, house on your left
Interior
Heating Central
Cooling Central Air
Exterior
Parking Features Garage
Garage Spaces 2.0
Utilities Available Cable Available, Electricity Connected, Sewer Connected, Water Connected
Roof Type Shingle
Total Parking Spaces 2
Garage Yes
Building
Lot Description Corner Lot
Foundation Block, Slab
Water Public
Structure Type Block,Vinyl Siding
New Construction Yes
Schools
High Schools Pine Ridge
Others
Senior Community No
Tax ID 813032970030
Acceptable Financing Cash, Conventional, FHA, VA Loan
Listing Terms Cash, Conventional, FHA, VA Loan





