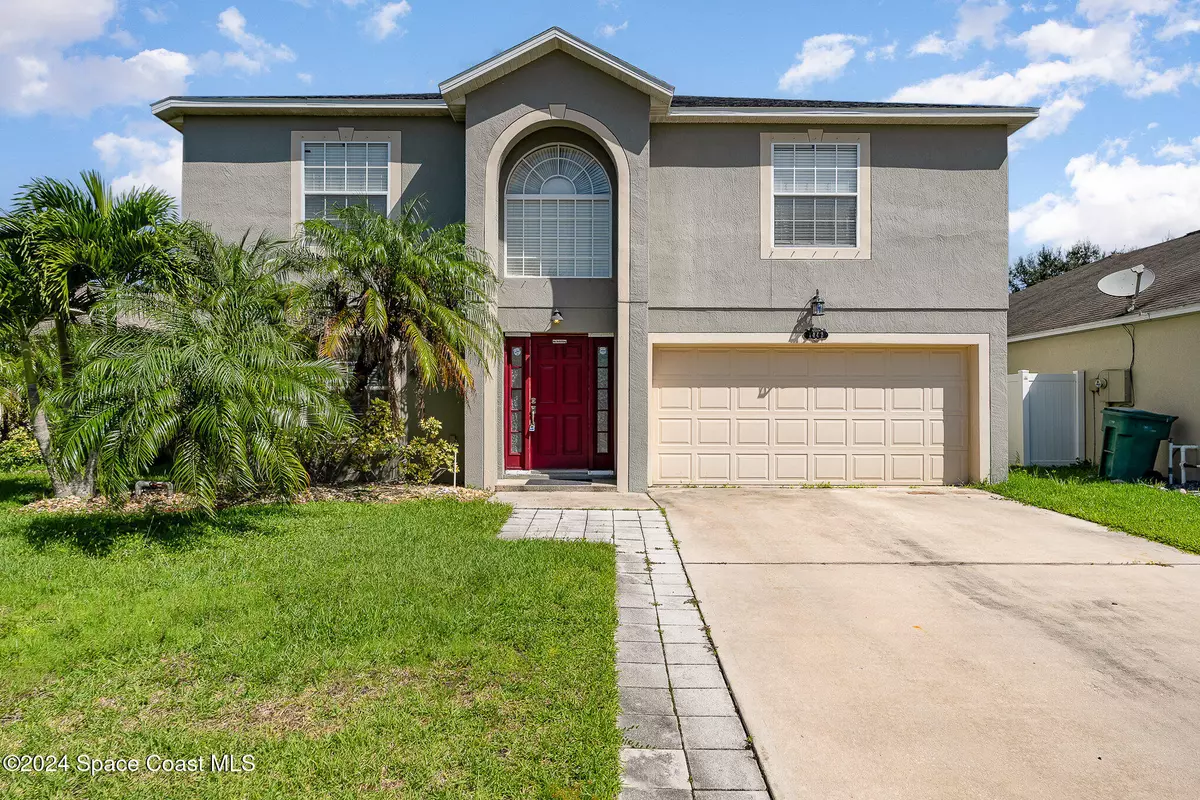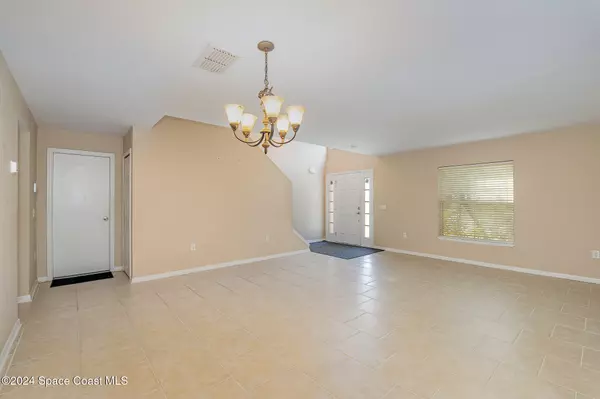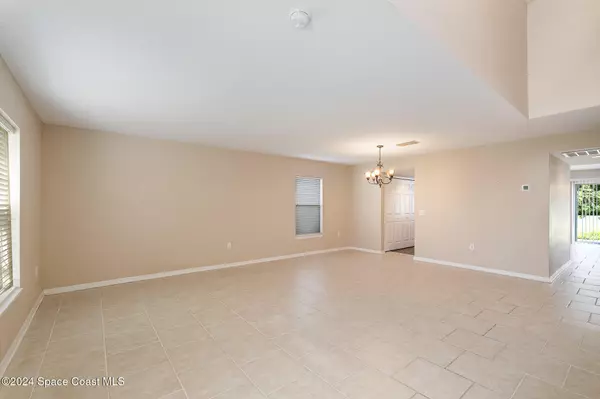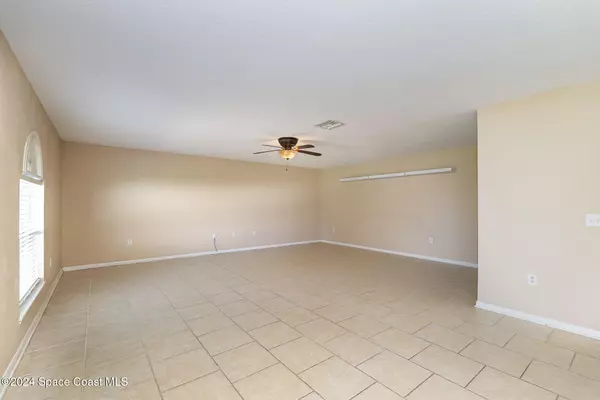1442 Mycroft DR Cocoa, FL 32926
4 Beds
4 Baths
3,055 SqFt
UPDATED:
12/17/2024 12:58 AM
Key Details
Property Type Single Family Home
Sub Type Single Family Residence
Listing Status Pending
Purchase Type For Sale
Square Footage 3,055 sqft
Price per Sqft $135
Subdivision Adamson Creek Phase 1-A
MLS Listing ID 1030594
Style Traditional
Bedrooms 4
Full Baths 3
Half Baths 1
HOA Fees $59/mo
HOA Y/N Yes
Total Fin. Sqft 3055
Originating Board Space Coast MLS (Space Coast Association of REALTORS®)
Year Built 2008
Annual Tax Amount $2,873
Tax Year 2023
Lot Size 6,970 Sqft
Acres 0.16
Property Description
Location
State FL
County Brevard
Area 210 - Cocoa West Of I 95
Direction Head west on N 1st St toward N Atlantic Ave 21 sec (194 ft) Follow Florida A1A N and FL-524 W to Adamson Rd 29 min (19.9 mi) Continue on Adamson Rd. Drive to Mycroft Dr in Cocoa 3 min (1.4 mi)
Rooms
Primary Bedroom Level Second
Bedroom 2 Second
Bedroom 3 Second
Bedroom 4 Second
Living Room First
Kitchen First
Interior
Interior Features Ceiling Fan(s), His and Hers Closets, Kitchen Island, Pantry, Primary Bathroom -Tub with Separate Shower, Split Bedrooms, Walk-In Closet(s)
Heating Electric
Cooling Electric
Flooring Carpet, Tile
Furnishings Unfurnished
Appliance Disposal, Dryer, Electric Range, Microwave, Refrigerator, Washer
Laundry Lower Level
Exterior
Exterior Feature Storm Shutters
Parking Features Attached, Garage, Garage Door Opener
Garage Spaces 2.0
Fence Vinyl
Utilities Available Cable Available, Electricity Available, Sewer Available, Water Available
View Trees/Woods
Roof Type Shingle
Present Use Single Family
Street Surface Paved
Porch Porch
Road Frontage Private Road
Garage Yes
Private Pool No
Building
Lot Description Greenbelt
Faces North
Story 2
Sewer Public Sewer
Water Public
Architectural Style Traditional
Level or Stories Two
New Construction No
Schools
Elementary Schools Fairglen
High Schools Cocoa
Others
Pets Allowed Yes
HOA Name Adamson Creek Advanced Property Management of Cent
HOA Fee Include Maintenance Grounds
Senior Community No
Tax ID 24-35-22-25-00000.0-0095.00
Security Features Carbon Monoxide Detector(s),Fire Alarm
Acceptable Financing Cash, Conventional, FHA, VA Loan
Listing Terms Cash, Conventional, FHA, VA Loan
Special Listing Condition Standard






