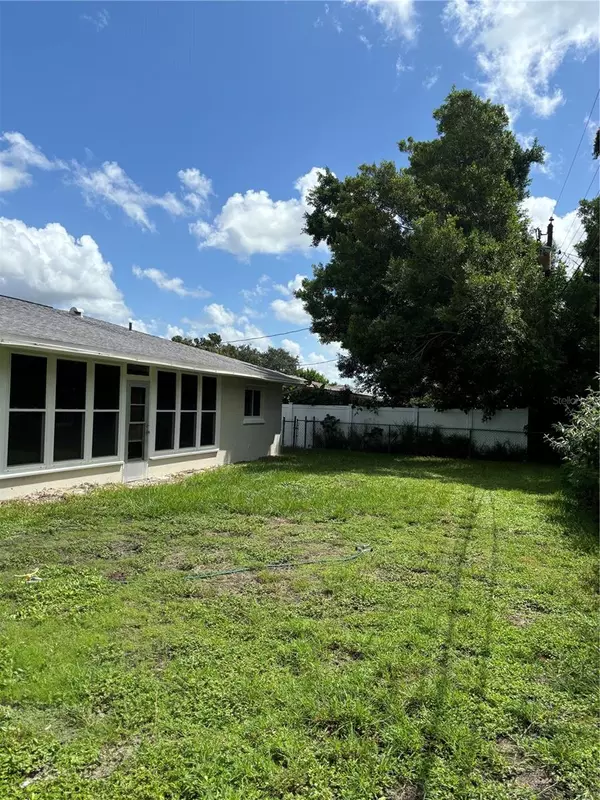544 MOUNT VERNON DR Venice, FL 34293
3 Beds
2 Baths
1,504 SqFt
UPDATED:
11/20/2024 05:45 AM
Key Details
Property Type Single Family Home
Sub Type Single Family Residence
Listing Status Active
Purchase Type For Sale
Square Footage 1,504 sqft
Price per Sqft $212
Subdivision Venice Gardens
MLS Listing ID A4629470
Bedrooms 3
Full Baths 2
HOA Y/N No
Originating Board Stellar MLS
Year Built 1968
Annual Tax Amount $3,018
Lot Size 7,405 Sqft
Acres 0.17
Property Description
The bedrooms and bathrooms are reasonably sized and the living room dining room is bright and airy, and totally connects to the enclosed patio
Come put your own mark on the interior now before it gets away!
As an owner I also am disclosing that I am a licensed realtor
Location
State FL
County Sarasota
Community Venice Gardens
Zoning RSF3
Interior
Interior Features Ceiling Fans(s), Living Room/Dining Room Combo, Thermostat
Heating Electric
Cooling Central Air, Mini-Split Unit(s)
Flooring Terrazzo
Furnishings Unfurnished
Fireplace false
Appliance Dishwasher, Electric Water Heater, Range
Laundry In Garage
Exterior
Exterior Feature Courtyard, Hurricane Shutters, Private Mailbox, Rain Gutters
Garage Spaces 1.0
Fence Chain Link, Fenced
Utilities Available Cable Available, Electricity Connected, Sewer Connected, Water Connected
Roof Type Shingle
Attached Garage true
Garage true
Private Pool No
Building
Entry Level One
Foundation Slab
Lot Size Range 0 to less than 1/4
Sewer Public Sewer
Water Public
Structure Type Block
New Construction false
Schools
Elementary Schools Venice Elementary
Middle Schools Venice Area Middle
High Schools Venice Senior High
Others
Senior Community No
Ownership Fee Simple
Special Listing Condition None






