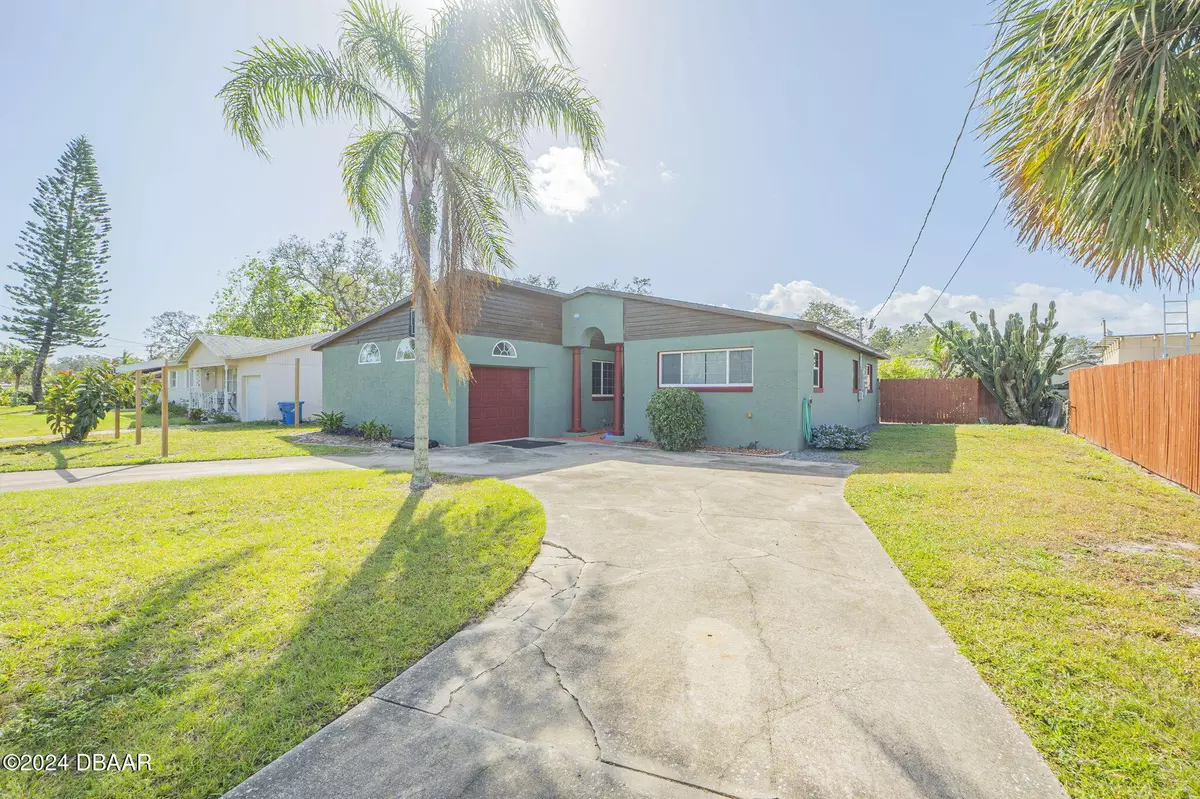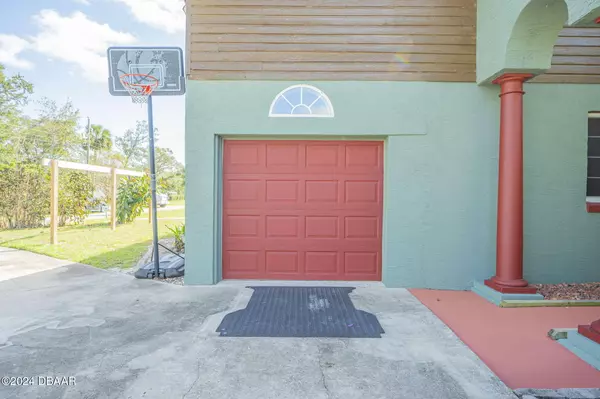1126 Granada AVE Daytona Beach, FL 32117
3 Beds
2 Baths
1,876 SqFt
UPDATED:
12/06/2024 06:09 PM
Key Details
Property Type Single Family Home
Sub Type Single Family Residence
Listing Status Active
Purchase Type For Sale
Square Footage 1,876 sqft
Price per Sqft $181
Subdivision Highland Park
MLS Listing ID 1205958
Style Other
Bedrooms 3
Full Baths 2
Originating Board Daytona Beach Area Association of REALTORS®
Year Built 1966
Annual Tax Amount $1,940
Lot Size 7,875 Sqft
Lot Dimensions 0.18
Property Description
Location
State FL
County Volusia
Community Highland Park
Direction NOVA ROAD NORTH TO LPGA; LEFT ONTO LPGA, RIGHT ONTO GRANADA (BEFORE DERBYSHIRE) TO 1126 GRANADA ON YOUR LEFT
Interior
Interior Features Breakfast Bar, Ceiling Fan(s), Eat-in Kitchen, Entrance Foyer, Kitchen Island, Open Floorplan
Heating Central
Cooling Central Air
Exterior
Parking Features Additional Parking, Attached, Garage, Garage Door Opener
Garage Spaces 1.0
Utilities Available Cable Available, Electricity Connected, Sewer Connected, Water Connected
Roof Type Shingle
Porch Covered, Front Porch, Rear Porch
Total Parking Spaces 1
Garage Yes
Building
Foundation Block, Concrete Perimeter, Slab
Water Public
Architectural Style Other
Structure Type Concrete,Stucco
New Construction No
Others
Senior Community No
Tax ID 4242-19-16-0170
Acceptable Financing Cash, Conventional, FHA, VA Loan
Listing Terms Cash, Conventional, FHA, VA Loan





