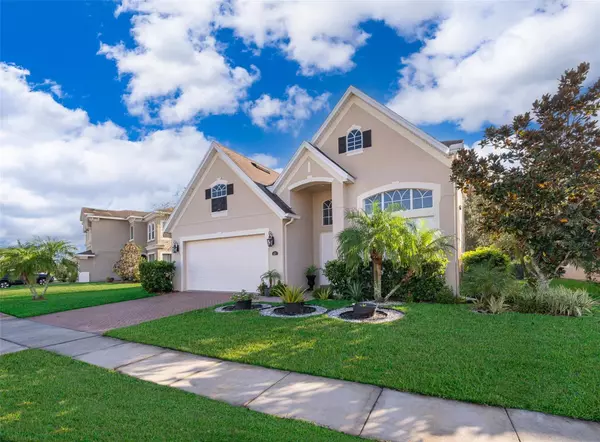637 SPRING OAK CIR Orlando, FL 32828
4 Beds
4 Baths
2,744 SqFt
UPDATED:
11/18/2024 09:34 PM
Key Details
Property Type Single Family Home
Sub Type Single Family Residence
Listing Status Active
Purchase Type For Sale
Square Footage 2,744 sqft
Price per Sqft $233
Subdivision River Oaks At Timber Springs
MLS Listing ID S5115593
Bedrooms 4
Full Baths 3
Half Baths 1
HOA Fees $212/qua
HOA Y/N Yes
Originating Board Stellar MLS
Year Built 2007
Annual Tax Amount $7,951
Lot Size 9,147 Sqft
Acres 0.21
Property Description
The gourmet kitchen is a true highlight, complete with high-end stainless steel appliances, quartz countertops, and a large center island perfect for family gatherings. The primary suite offers a private sanctuary, featuring a spa-like bathroom with a soaking tub, walk-in shower, and dual vanities. Each additional bedroom is thoughtfully designed, providing comfort and privacy for family members or guests.
Outside, the beautifully landscaped backyard features a shimmering pool surrounded by ample patio space, ideal for hosting gatherings or enjoying peaceful evenings under the stars. Located in a secure, gated community with convenient access to playgrounds, parks, and walking trails, this home offers a perfect blend of exclusivity and comfort. Just minutes from excellent schools, shopping, and dining, this property is ideal for those seeking an upscale, family-oriented lifestyle.
Location
State FL
County Orange
Community River Oaks At Timber Springs
Zoning P-D
Rooms
Other Rooms Breakfast Room Separate, Family Room, Formal Dining Room Separate, Formal Living Room Separate, Inside Utility, Loft
Interior
Interior Features Cathedral Ceiling(s), Ceiling Fans(s), Eat-in Kitchen, High Ceilings, Kitchen/Family Room Combo, Living Room/Dining Room Combo, Primary Bedroom Main Floor, Vaulted Ceiling(s), Walk-In Closet(s), Window Treatments
Heating Central, Electric
Cooling Central Air
Flooring Ceramic Tile, Vinyl
Furnishings Unfurnished
Fireplace false
Appliance Dishwasher, Disposal, Dryer, Microwave, Range, Refrigerator, Washer
Laundry Inside, Laundry Room
Exterior
Exterior Feature Irrigation System, Rain Gutters, Sliding Doors
Parking Features Driveway, Garage Door Opener
Garage Spaces 2.0
Pool Gunite, In Ground, Screen Enclosure
Community Features Deed Restrictions
Utilities Available BB/HS Internet Available, Cable Available, Sewer Connected, Underground Utilities
Amenities Available Gated
View Pool, Trees/Woods
Roof Type Shingle
Porch Enclosed, Screened
Attached Garage true
Garage true
Private Pool Yes
Building
Lot Description Conservation Area, In County, Sidewalk, Paved
Story 2
Entry Level Two
Foundation Slab
Lot Size Range 0 to less than 1/4
Builder Name Toll Brothers
Sewer Public Sewer
Water Public
Architectural Style Contemporary
Structure Type Block,Stucco
New Construction false
Schools
Elementary Schools Timber Lakes Elementary
Middle Schools Timber Springs Middle
High Schools Timber Creek High
Others
Pets Allowed Yes
Senior Community No
Ownership Fee Simple
Monthly Total Fees $112
Acceptable Financing Cash, Conventional, VA Loan
Membership Fee Required Required
Listing Terms Cash, Conventional, VA Loan
Special Listing Condition None






