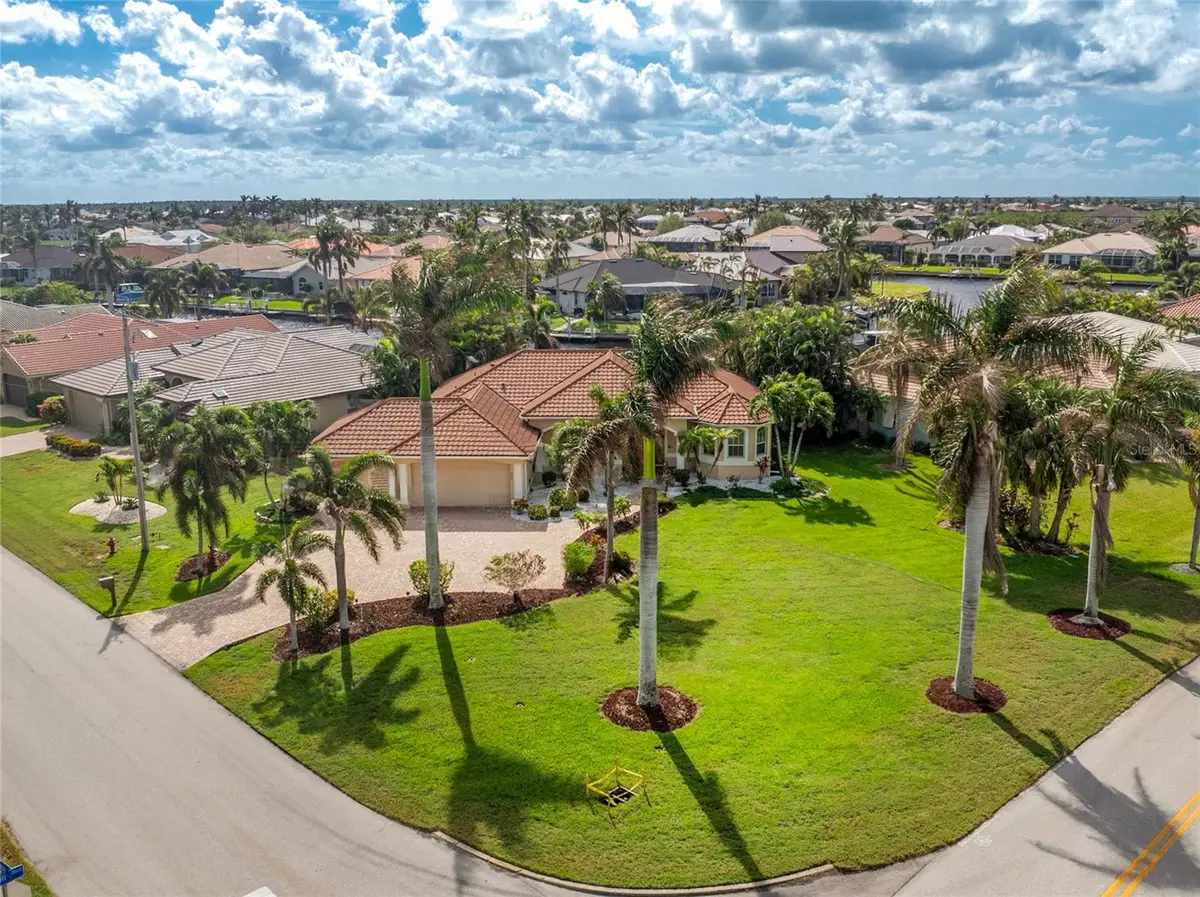583 ANDORA DR Punta Gorda, FL 33950
3 Beds
2 Baths
2,054 SqFt
UPDATED:
01/06/2025 10:28 PM
Key Details
Property Type Single Family Home
Sub Type Single Family Residence
Listing Status Active
Purchase Type For Sale
Square Footage 2,054 sqft
Price per Sqft $450
Subdivision Punta Gorda Isles Sec 15
MLS Listing ID C7499571
Bedrooms 3
Full Baths 2
HOA Y/N No
Originating Board Stellar MLS
Year Built 2011
Annual Tax Amount $12,400
Lot Size 0.340 Acres
Acres 0.34
Property Description
From the moment you arrive, you'll be captivated by the elegant landscaping, outdoor lighting, and brick paver driveway and pathways. Step through the etched glass double doors into a grand Great Room, featuring a soaring 14' lighted double tray ceiling and disappearing pocket sliding doors that reveal an inviting lanai and pool area.
The thoughtfully designed Great Room also includes a dining area and deluxe kitchen, complete with high-end granite countertops, matching backsplash, stainless steel appliances, an extended breakfast bar, and a dinette with serene views of the outdoors.
The master suite is a true retreat, offering private access to the pool, a walk-in closet, an additional large closet, and an en-suite bathroom featuring a jetted soaking tub, his-and-her granite vanities, a walk-in tiled shower, and a private toilet room. The split floor plan provides guests with two private bedrooms and a full guest bathroom, ensuring comfort and privacy for family and friends.
Step outside through the 8' glass sliders to relax on the oversized lanai and enjoy the heated pool with built-in seating and table, a large covered lanai with storm shutters, and a sun deck area. This waterfront property includes a seawall, a concrete dock, and a 10,000 lb. boat lift for easy sailboat access to the Gulf.
Additional features include an oversized 3-car garage, a laundry room with a granite countertop sink and pantry, irrigation system, security system, crown molding, designer tray ceilings, Accordion shutters on lanai, NEW METAL TILE ROOF 2024 and so much more. Burnt Store Isles (BSI) is a deed-restricted, waterfront and golfing community, with Twin Isles Country Club located right in the center of the neighborhood.
Conveniently located close to I-75, US-41, Fishermen's Village, and downtown Punta Gorda's shops, dining, and entertainment, this home is spotless and move-in ready. Come enjoy the Florida lifestyle at its finest in this impressive Burnt Store Isles residence!
Location
State FL
County Charlotte
Community Punta Gorda Isles Sec 15
Zoning GS-3.5
Interior
Interior Features Ceiling Fans(s), Coffered Ceiling(s), High Ceilings, Open Floorplan, Tray Ceiling(s)
Heating Central
Cooling Central Air
Flooring Ceramic Tile
Fireplace false
Appliance Dishwasher, Range, Refrigerator
Laundry Laundry Room
Exterior
Exterior Feature Hurricane Shutters, Irrigation System
Garage Spaces 3.0
Pool Gunite
Utilities Available Cable Connected, Electricity Connected
Waterfront Description Canal - Saltwater
View Y/N Yes
Water Access Yes
Water Access Desc Bay/Harbor,Canal - Brackish,Canal - Saltwater,Gulf/Ocean
Roof Type Metal,Tile
Attached Garage true
Garage true
Private Pool Yes
Building
Entry Level One
Foundation Slab
Lot Size Range 1/4 to less than 1/2
Sewer Public Sewer
Water Public
Structure Type Block
New Construction false
Others
Senior Community No
Ownership Fee Simple
Acceptable Financing Cash, Conventional, FHA, VA Loan
Listing Terms Cash, Conventional, FHA, VA Loan
Special Listing Condition None






