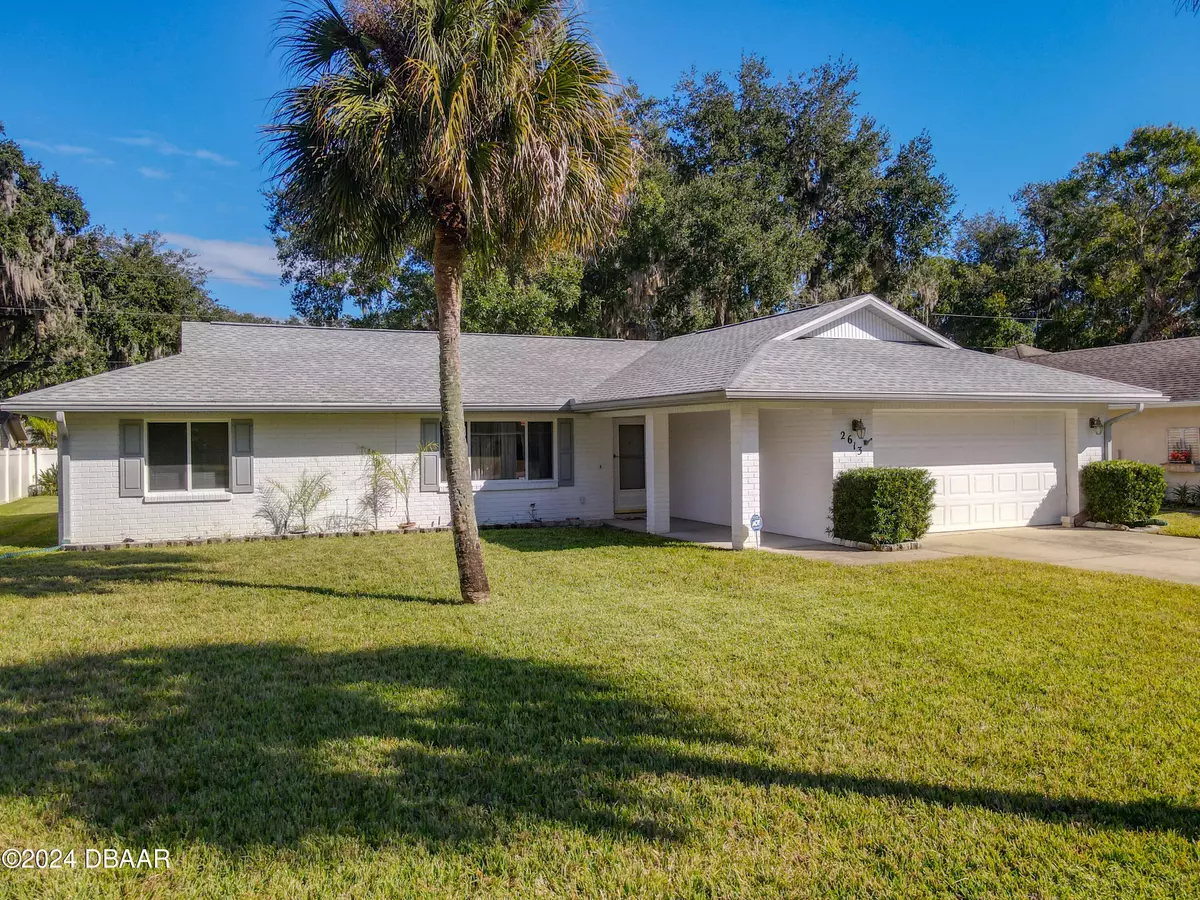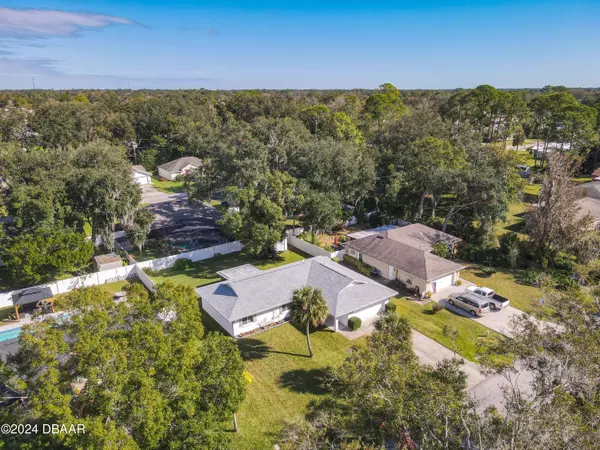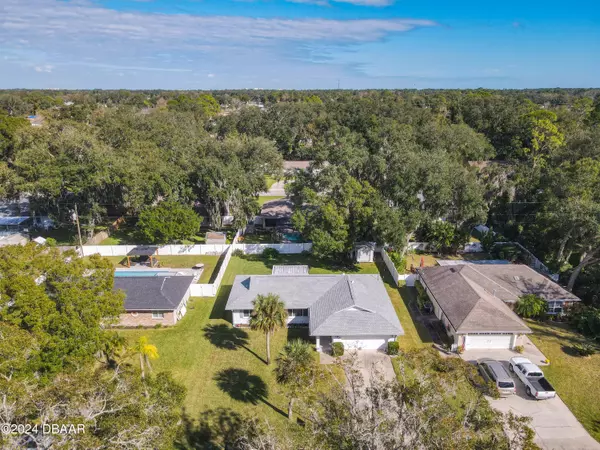2613 Tamarind DR Edgewater, FL 32141
3 Beds
2 Baths
1,487 SqFt
UPDATED:
12/01/2024 08:41 AM
Key Details
Property Type Single Family Home
Sub Type Single Family Residence
Listing Status Active
Purchase Type For Sale
Square Footage 1,487 sqft
Price per Sqft $218
Subdivision Florida Shores 01
MLS Listing ID 1205687
Style Ranch
Bedrooms 3
Full Baths 2
Originating Board Daytona Beach Area Association of REALTORS®
Year Built 2000
Annual Tax Amount $409
Lot Size 10,001 Sqft
Lot Dimensions 0.23
Property Description
Additional highlights: *Convenient indoor laundry room. *Sliding doors leading to a screened porch overlooking a spacious backyard. *Yard is mostly fenced (just a bit more to fully enclose it). *Handy shed for tools & storage. *Sprinkler system running on reclaimed water for efficient lawn care. This home offers the perfect blend of comfort, space, & functionality
Location
State FL
County Volusia
Community Florida Shores 01
Direction US1 south to Edgewater, Turn right onto Indian River Blvd W Turn left onto Willow Oak Dr Turn right onto 22nd St Turn left onto Tamarind Dr
Interior
Interior Features Ceiling Fan(s), Split Bedrooms
Heating Central
Cooling Central Air
Exterior
Parking Features Attached, Garage, Garage Door Opener
Garage Spaces 2.0
Utilities Available Cable Connected, Electricity Connected, Sewer Connected, Water Connected
Roof Type Shingle
Porch Screened
Total Parking Spaces 2
Garage Yes
Building
Lot Description Sprinklers In Front, Sprinklers In Rear
Foundation Slab
Water Public
Architectural Style Ranch
Structure Type Block,Stucco
New Construction No
Others
Senior Community No
Tax ID 8402-01-12-0360
Acceptable Financing Cash, Conventional, VA Loan
Listing Terms Cash, Conventional, VA Loan





