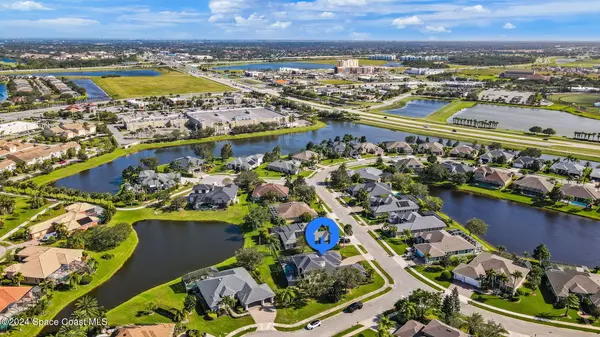3161 Gatlin DR Rockledge, FL 32955
5 Beds
4 Baths
3,283 SqFt
UPDATED:
12/31/2024 12:17 AM
Key Details
Property Type Single Family Home
Sub Type Single Family Residence
Listing Status Active
Purchase Type For Sale
Square Footage 3,283 sqft
Price per Sqft $258
Subdivision Ravencliffe Phase 2
MLS Listing ID 1028603
Style Traditional
Bedrooms 5
Full Baths 4
HOA Fees $400
HOA Y/N Yes
Total Fin. Sqft 3283
Originating Board Space Coast MLS (Space Coast Association of REALTORS®)
Year Built 2007
Tax Year 2024
Lot Size 0.330 Acres
Acres 0.33
Property Description
Location
State FL
County Brevard
Area 217 - Viera West Of I 95
Direction From Stadium Parkway turn onto Tavistock, Ravencliffe Community is the second community on the left, NEED GATE CODE. Go thru gate and turn right on Gatlin Drive. Follow to home.
Interior
Interior Features Breakfast Bar, Breakfast Nook, Built-in Features, Ceiling Fan(s), Eat-in Kitchen, His and Hers Closets, Kitchen Island, Pantry, Primary Bathroom - Tub with Shower, Primary Downstairs, Vaulted Ceiling(s), Walk-In Closet(s)
Heating Central, Electric
Cooling Central Air, Electric
Flooring Carpet, Tile, Vinyl
Furnishings Unfurnished
Appliance Dishwasher, Disposal, Electric Range, Electric Water Heater, Ice Maker, Microwave, Refrigerator, Washer/Dryer Stacked
Exterior
Exterior Feature Storm Shutters
Parking Features Garage
Garage Spaces 2.0
Pool In Ground, Screen Enclosure
Utilities Available Sewer Connected, Water Connected
Amenities Available Clubhouse, Gated, Playground
Waterfront Description Lake Front
View Lake
Roof Type Shingle
Present Use Residential,Single Family
Street Surface Asphalt
Porch Porch, Rear Porch, Screened
Road Frontage City Street
Garage Yes
Private Pool Yes
Building
Lot Description Corner Lot
Faces South
Story 2
Sewer Public Sewer
Water Public
Architectural Style Traditional
Level or Stories Two
New Construction No
Schools
Elementary Schools Manatee
High Schools Viera
Others
Pets Allowed Yes
HOA Name Fairway Management
Senior Community No
Tax ID 25-36-32-04-0000a.0-0029.00
Security Features Security Gate
Acceptable Financing Cash, Conventional, FHA, VA Loan
Listing Terms Cash, Conventional, FHA, VA Loan
Special Listing Condition Standard






