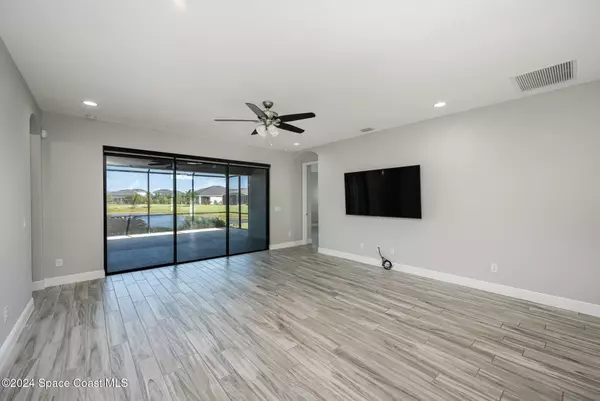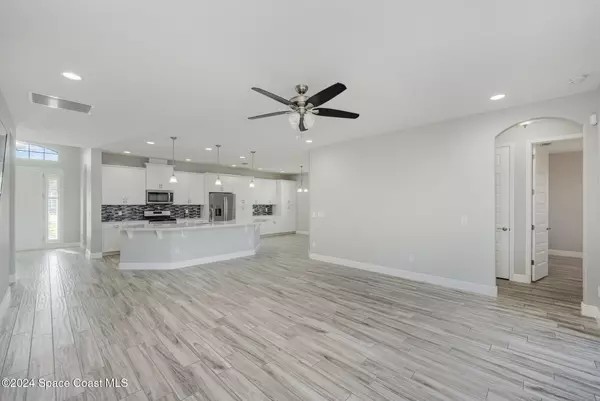3420 Caviston WAY Melbourne, FL 32940
3 Beds
3 Baths
2,269 SqFt
UPDATED:
12/08/2024 09:47 PM
Key Details
Property Type Single Family Home
Sub Type Single Family Residence
Listing Status Active
Purchase Type For Sale
Square Footage 2,269 sqft
Price per Sqft $301
Subdivision Trasona
MLS Listing ID 1028588
Style Ranch
Bedrooms 3
Full Baths 2
Half Baths 1
HOA Fees $475/qua
HOA Y/N Yes
Total Fin. Sqft 2269
Originating Board Space Coast MLS (Space Coast Association of REALTORS®)
Year Built 2018
Tax Year 2024
Lot Size 10,019 Sqft
Acres 0.23
Property Description
Location
State FL
County Brevard
Area 217 - Viera West Of I 95
Direction From I-95 & Turn left onto N Wickham Rd (signs for Wickham Rd West) Keep left to stay on N Wickham Rd At the traffic circle, take the 2nd exit and stay on N Wickham Rd Turn left onto Millbrook Ave Turn right onto Caviston Wy Destination will be on the right
Interior
Interior Features Breakfast Bar, Ceiling Fan(s), Eat-in Kitchen, Kitchen Island, Open Floorplan, Primary Bathroom - Shower No Tub, Smart Thermostat, Split Bedrooms, Walk-In Closet(s)
Heating Central, Electric, Heat Pump
Cooling Central Air, Electric
Flooring Tile
Furnishings Unfurnished
Appliance Dishwasher, Disposal, Electric Range, Ice Maker, Microwave, Refrigerator, Tankless Water Heater
Laundry Electric Dryer Hookup
Exterior
Exterior Feature Impact Windows, Storm Shutters
Parking Features Attached, Garage, Garage Door Opener
Garage Spaces 2.0
Utilities Available Cable Connected, Electricity Connected, Natural Gas Connected, Sewer Connected, Water Connected
Amenities Available Basketball Court, Clubhouse, Maintenance Grounds, Management - Off Site, Park, Playground, Tennis Court(s), Other
View Lake
Roof Type Shingle
Present Use Residential,Single Family
Street Surface Asphalt
Porch Screened
Garage Yes
Private Pool No
Building
Lot Description Irregular Lot
Faces South
Story 1
Sewer Public Sewer
Water Public
Architectural Style Ranch
Level or Stories One
New Construction No
Schools
Elementary Schools Quest
High Schools Viera
Others
Pets Allowed Yes
HOA Name Trasona West
HOA Fee Include Maintenance Grounds
Senior Community No
Tax ID 26-36-17-26-000kk.0-0008.00
Security Features Smoke Detector(s)
Acceptable Financing Cash, Conventional, VA Loan
Listing Terms Cash, Conventional, VA Loan
Special Listing Condition Standard






