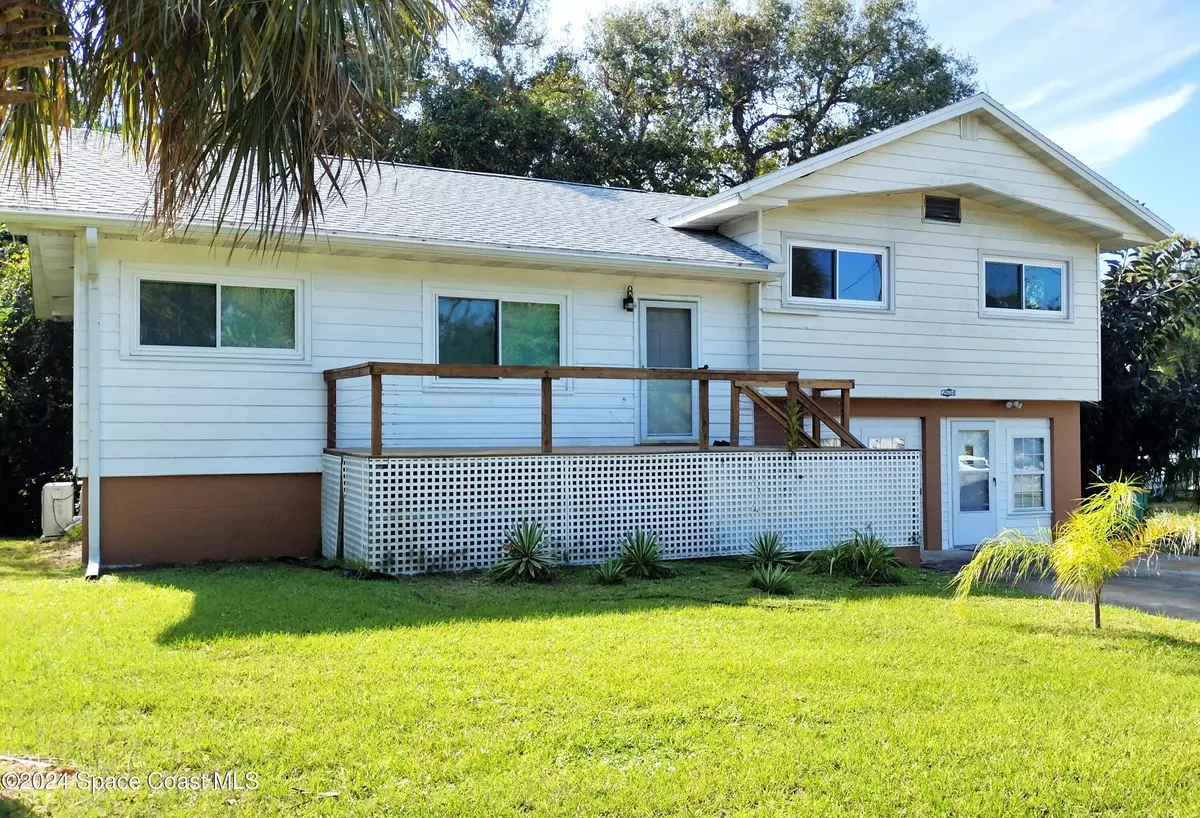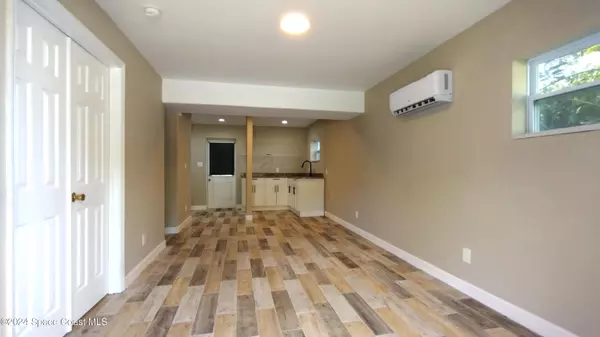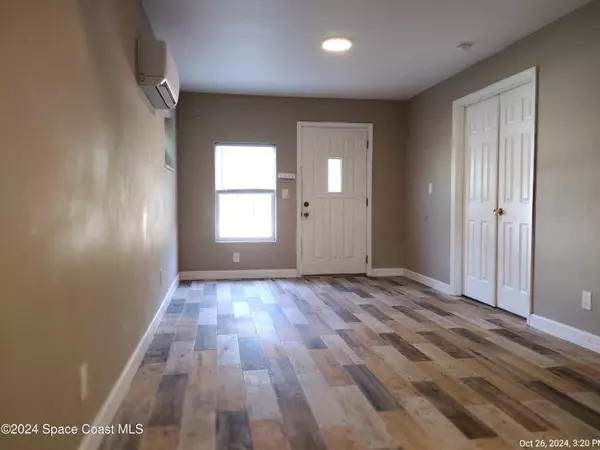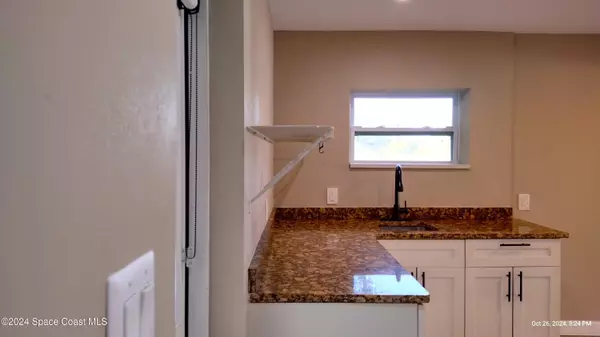2604 Melwood DR Melbourne, FL 32901
4 Beds
3 Baths
1,960 SqFt
UPDATED:
11/13/2024 10:59 AM
Key Details
Property Type Single Family Home
Sub Type Single Family Residence
Listing Status Active
Purchase Type For Rent
Square Footage 1,960 sqft
Subdivision Riverview Heights Subd
MLS Listing ID 1028439
Style Traditional
Bedrooms 4
Full Baths 3
HOA Y/N No
Total Fin. Sqft 1960
Originating Board Space Coast MLS (Space Coast Association of REALTORS®)
Year Built 1959
Lot Size 0.320 Acres
Acres 0.32
Property Description
Location
State FL
County Brevard
Area 330 - Melbourne - Central
Direction I-95 to Exit 176 (Palm Bay Rd.) Go E on Palm Palm Bay Road, then make a left on Robert J. Conlan Blvd. Make a left onto US 1. Make a right onto Shenandoah Dr. As the road curves to the right, it becomes Melwood Drive. The home is the first home on the right.
Interior
Interior Features Breakfast Bar, Built-in Features, Guest Suite, Kitchen Island, Open Floorplan
Heating Central, Electric
Cooling Central Air, Split System
Furnishings Unfurnished
Appliance Dishwasher, Electric Oven, Electric Range, Electric Water Heater, Refrigerator
Laundry Electric Dryer Hookup, In Unit, Lower Level, Washer Hookup
Exterior
Exterior Feature ExteriorFeatures
Parking Features Off Street, Shared Driveway
Pool None
Utilities Available Electricity Available, Sewer Connected, Water Available
View Trees/Woods
Street Surface Asphalt
Porch Deck
Road Frontage City Street
Garage No
Private Pool No
Building
Faces East
Story 2
Architectural Style Traditional
Level or Stories Three Or More
Schools
Elementary Schools University Park
High Schools Melbourne
Others
Pets Allowed Yes
Senior Community No
Tax ID 28-37-11-12-000b3.0-0001.00
Special Listing Condition Smoking Prohibited






