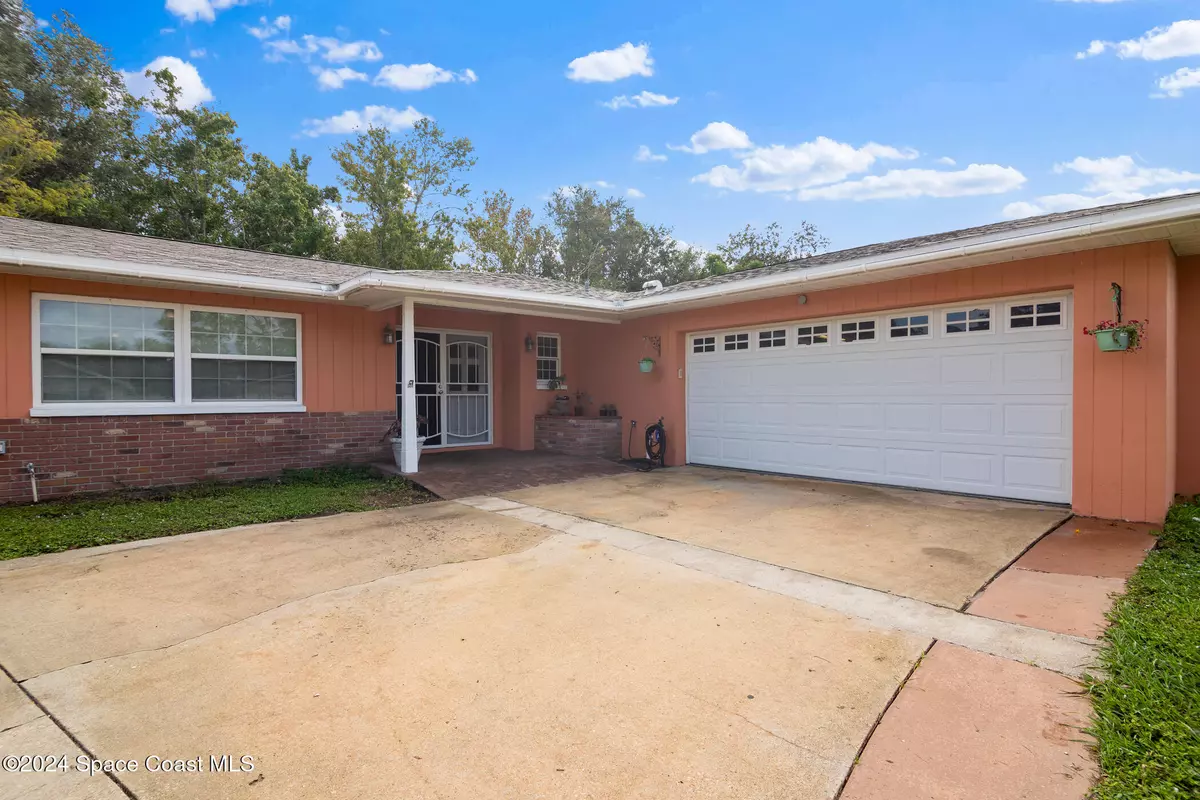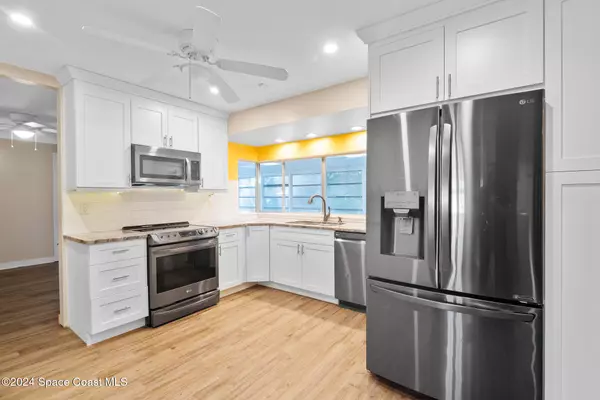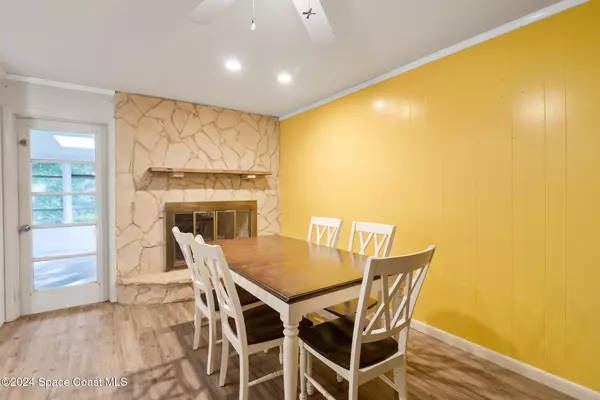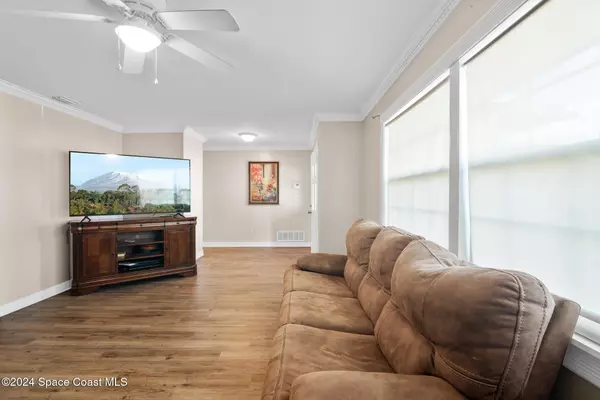4565 Camelot DR Titusville, FL 32780
3 Beds
2 Baths
1,767 SqFt
UPDATED:
12/31/2024 09:27 PM
Key Details
Property Type Single Family Home
Sub Type Single Family Residence
Listing Status Active
Purchase Type For Sale
Square Footage 1,767 sqft
Price per Sqft $181
Subdivision Ivanhoe Estates Unit 1
MLS Listing ID 1028416
Bedrooms 3
Full Baths 2
HOA Y/N No
Total Fin. Sqft 1767
Originating Board Space Coast MLS (Space Coast Association of REALTORS®)
Year Built 1968
Tax Year 2024
Lot Size 10,890 Sqft
Acres 0.25
Property Description
Recent upgrades provide peace of mind; plumbing replaced in the last five years, a new roof, updated A/C unit, modern fuse boxes, and new flooring in most areas. The kitchen features stylish black stainless steel LG appliances and beautiful cabinetry. Additional highlights include crown molding throughout, inviting fireplace, a large laundry room, a spacious walk-in primary closet, and a hurricane-grade garage door. With a security system for added safety, this home offers both comfort and peace of mind
Location
State FL
County Brevard
Area 103 - Titusville Garden - Sr50
Direction From US 1 to Hwy 50 west (right on Camelot) third house on the right.
Interior
Interior Features Ceiling Fan(s), His and Hers Closets, Primary Bathroom - Shower No Tub
Heating Central
Cooling Central Air
Flooring Laminate
Fireplaces Number 1
Furnishings Unfurnished
Fireplace Yes
Appliance Convection Oven, Electric Cooktop, Microwave, Refrigerator
Laundry Electric Dryer Hookup
Exterior
Exterior Feature ExteriorFeatures
Parking Features Garage, RV Access/Parking
Garage Spaces 2.0
Utilities Available Electricity Connected, Sewer Connected, Water Connected
Roof Type Shingle
Present Use Residential,Single Family
Street Surface Asphalt
Porch Covered, Glass Enclosed, Patio
Garage Yes
Private Pool No
Building
Lot Description Other
Faces West
Story 1
Sewer Public Sewer
Water Public
Level or Stories One
New Construction No
Schools
Elementary Schools Apollo
High Schools Titusville
Others
Senior Community No
Tax ID 22-35-20-50-00003.0-0003.00
Acceptable Financing Cash, Conventional, FHA, VA Loan
Listing Terms Cash, Conventional, FHA, VA Loan
Special Listing Condition Standard






