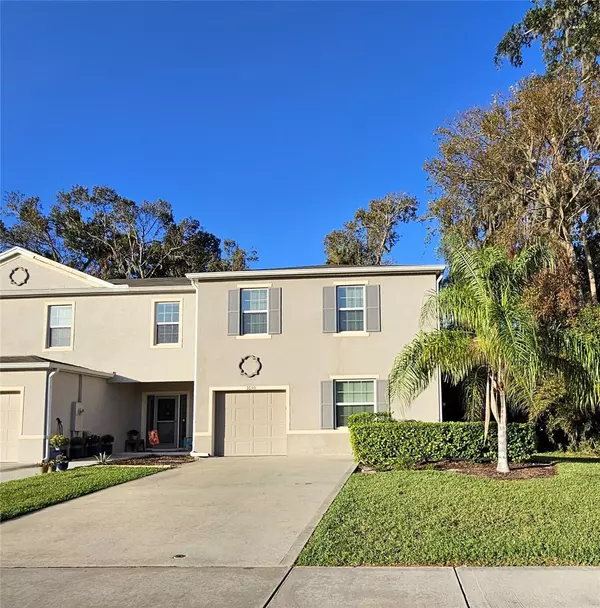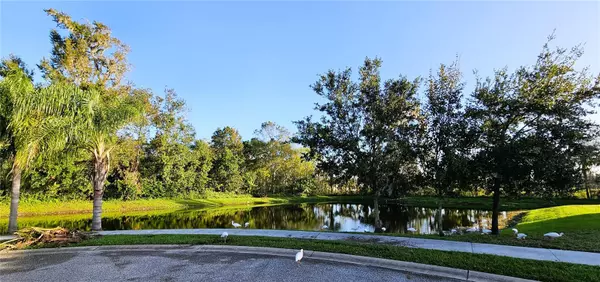1630 PRIMO CT Daytona Beach, FL 32117
3 Beds
3 Baths
1,840 SqFt
UPDATED:
10/31/2024 02:52 PM
Key Details
Property Type Townhouse
Sub Type Townhouse
Listing Status Pending
Purchase Type For Sale
Square Footage 1,840 sqft
Price per Sqft $138
Subdivision Mirage
MLS Listing ID V4939079
Bedrooms 3
Full Baths 2
Half Baths 1
Construction Status Inspections
HOA Fees $335/qua
HOA Y/N Yes
Originating Board Stellar MLS
Year Built 2019
Annual Tax Amount $3,816
Lot Size 10,454 Sqft
Acres 0.24
Lot Dimensions 75X125
Property Description
Location
State FL
County Volusia
Community Mirage
Zoning RES
Interior
Interior Features Ceiling Fans(s), Primary Bedroom Main Floor, Split Bedroom
Heating Central, Electric
Cooling Central Air
Flooring Carpet, Tile
Furnishings Unfurnished
Fireplace false
Appliance Dishwasher, Disposal, Microwave, Range, Refrigerator
Laundry Inside
Exterior
Exterior Feature Sidewalk
Garage Spaces 1.0
Community Features Sidewalks
Utilities Available Cable Available, Cable Connected, Electricity Available, Public, Sewer Available, Sewer Connected, Water Available, Water Connected
Roof Type Shingle
Attached Garage true
Garage true
Private Pool No
Building
Lot Description Cul-De-Sac
Story 2
Entry Level Two
Foundation Slab
Lot Size Range 0 to less than 1/4
Sewer Public Sewer
Water None
Architectural Style Contemporary
Structure Type Block,Concrete,Stucco
New Construction false
Construction Status Inspections
Schools
Elementary Schools Holly Hill Elem
Middle Schools Ormond Beach Middle
High Schools Mainland High School
Others
Pets Allowed Cats OK, Dogs OK
HOA Fee Include Maintenance Grounds
Senior Community No
Ownership Fee Simple
Monthly Total Fees $111
Acceptable Financing Cash, Conventional, FHA
Membership Fee Required Required
Listing Terms Cash, Conventional, FHA
Num of Pet 2
Special Listing Condition None




