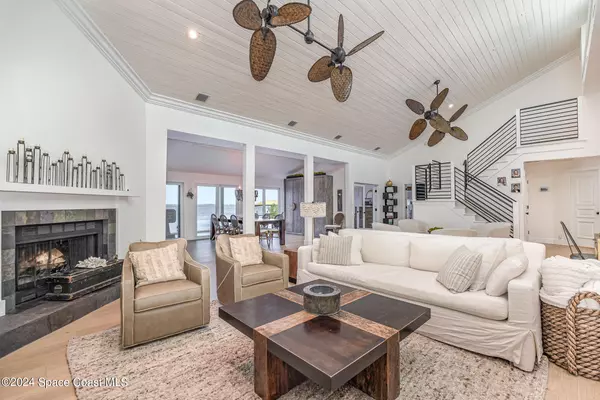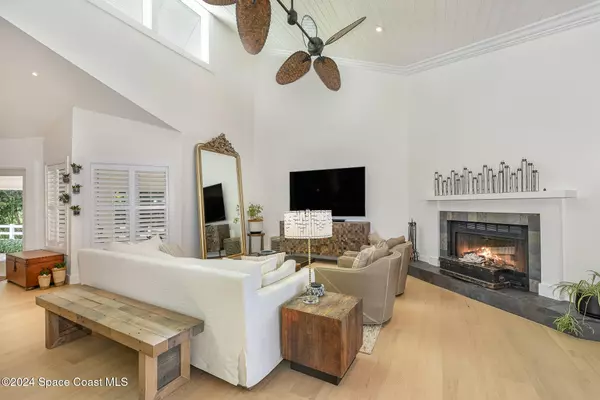5856 Riverside DR Melbourne Beach, FL 32951
5 Beds
3 Baths
3,288 SqFt
UPDATED:
12/08/2024 05:25 PM
Key Details
Property Type Single Family Home
Sub Type Single Family Residence
Listing Status Active
Purchase Type For Sale
Square Footage 3,288 sqft
Price per Sqft $1,003
Subdivision Melbourne Shores 2Nd Addn
MLS Listing ID 1027676
Style Contemporary
Bedrooms 5
Full Baths 3
HOA Fees $125/ann
HOA Y/N Yes
Total Fin. Sqft 3288
Originating Board Space Coast MLS (Space Coast Association of REALTORS®)
Year Built 1981
Annual Tax Amount $6,261
Tax Year 2023
Lot Size 0.330 Acres
Acres 0.33
Property Description
Location
State FL
County Brevard
Area 385 - South Beaches
Direction From South Hwy A1A, turn west on Heron Drive, Then turn right on Riverside Drive and home will be on your left.
Body of Water Indian River
Interior
Interior Features Built-in Features, Ceiling Fan(s), Eat-in Kitchen, His and Hers Closets, Kitchen Island, Open Floorplan, Pantry, Primary Bathroom -Tub with Separate Shower, Primary Downstairs, Smart Thermostat, Vaulted Ceiling(s), Walk-In Closet(s)
Heating Central, Electric, Heat Pump
Cooling Central Air, Electric, Multi Units, Zoned
Flooring Wood
Fireplaces Number 1
Fireplaces Type Wood Burning
Furnishings Negotiable
Fireplace Yes
Appliance Dishwasher, Disposal, Double Oven, Dryer, Electric Water Heater, Freezer, Gas Cooktop, Gas Oven, Gas Range, Ice Maker, Microwave, Plumbed For Ice Maker, Refrigerator, Tankless Water Heater, Washer, Washer/Dryer Stacked, Water Softener Owned, Wine Cooler
Laundry Electric Dryer Hookup, Lower Level, Sink, Washer Hookup
Exterior
Exterior Feature Dock, Fire Pit, Outdoor Shower, Boat Lift, Impact Windows, Storm Shutters
Parking Features Attached, Circular Driveway, Garage Door Opener, Guest
Garage Spaces 2.0
Fence Full, Vinyl, Wood
Pool Gas Heat, Heated, Salt Water, Waterfall
Utilities Available Cable Available, Electricity Connected, Propane
Amenities Available Barbecue, Beach Access, Boat Dock, Boat Launch, Playground
View River
Roof Type Metal
Present Use Single Family
Street Surface Asphalt
Porch Covered, Front Porch, Patio, Porch, Rear Porch
Road Frontage County Road
Garage Yes
Private Pool Yes
Building
Lot Description Few Trees, Sprinklers In Front, Sprinklers In Rear
Faces Southeast
Story 2
Sewer Septic Tank
Water Well
Architectural Style Contemporary
Level or Stories Two
Additional Building Boat House, Gazebo, Shed(s)
New Construction No
Schools
Elementary Schools Gemini
High Schools Melbourne
Others
HOA Name MSPOA
HOA Fee Include Other
Senior Community No
Tax ID 29-38-15-Ha-1-21
Security Features Closed Circuit Camera(s),Security Lights,Smoke Detector(s),Entry Phone/Intercom
Acceptable Financing Cash, Conventional, VA Loan
Listing Terms Cash, Conventional, VA Loan
Special Listing Condition Owner Licensed RE, Standard






