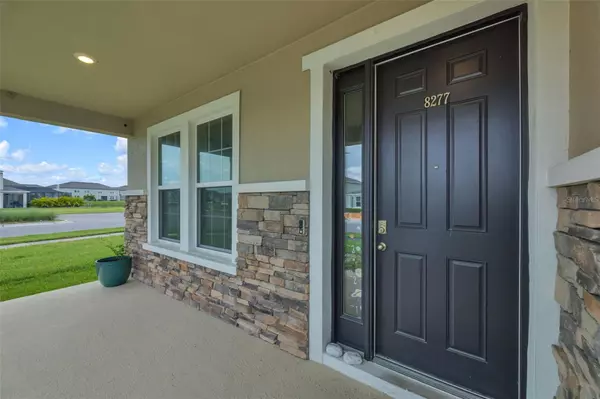8277 BOWER BASS CIR Wesley Chapel, FL 33545
4 Beds
3 Baths
3,313 SqFt
UPDATED:
12/08/2024 11:05 PM
Key Details
Property Type Single Family Home
Sub Type Single Family Residence
Listing Status Active
Purchase Type For Sale
Square Footage 3,313 sqft
Price per Sqft $188
Subdivision Epperson
MLS Listing ID TB8312694
Bedrooms 4
Full Baths 3
HOA Fees $237/qua
HOA Y/N Yes
Originating Board Stellar MLS
Year Built 2020
Annual Tax Amount $8,636
Lot Size 6,098 Sqft
Acres 0.14
Property Description
Location
State FL
County Pasco
Community Epperson
Zoning MPUD/MASTE
Interior
Interior Features Open Floorplan, Solid Surface Counters, Solid Wood Cabinets
Heating Central
Cooling Central Air
Flooring Carpet, Ceramic Tile
Furnishings Unfurnished
Fireplace false
Appliance Dishwasher, Disposal, Dryer, Electric Water Heater, Microwave, Range, Refrigerator, Washer
Laundry Upper Level
Exterior
Exterior Feature Hurricane Shutters, Irrigation System
Garage Spaces 2.0
Fence Fenced
Community Features Clubhouse, Community Mailbox, Dog Park, Fitness Center, Golf Carts OK, Park, Playground, Pool, Racquetball, Tennis Courts
Utilities Available Electricity Available, Public, Sewer Available, Water Available
Amenities Available Basketball Court, Cable TV, Clubhouse, Fitness Center, Park, Pickleball Court(s), Playground, Pool, Tennis Court(s)
Roof Type Shingle
Porch Enclosed, Porch, Screened
Attached Garage true
Garage true
Private Pool No
Building
Entry Level Two
Foundation Slab
Lot Size Range 0 to less than 1/4
Sewer Public Sewer
Water Public
Structure Type Concrete
New Construction false
Schools
Elementary Schools Wesley Chapel Elementary-Po
Middle Schools Thomas E Weightman Middle-Po
High Schools Wesley Chapel High-Po
Others
Pets Allowed Dogs OK
HOA Fee Include Cable TV,Pool,Internet
Senior Community No
Ownership Fee Simple
Monthly Total Fees $79
Acceptable Financing Cash, Conventional, FHA, VA Loan
Membership Fee Required Required
Listing Terms Cash, Conventional, FHA, VA Loan
Special Listing Condition None






