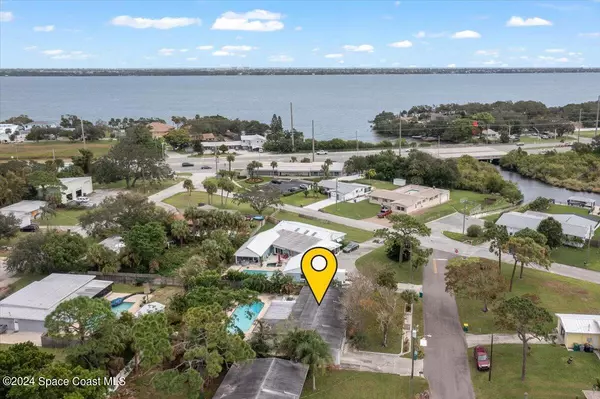1586 Timber WAY Melbourne, FL 32935
3 Beds
2 Baths
1,200 SqFt
UPDATED:
11/17/2024 09:05 PM
Key Details
Property Type Single Family Home
Sub Type Single Family Residence
Listing Status Active
Purchase Type For Sale
Square Footage 1,200 sqft
Price per Sqft $225
Subdivision Grandview Shores Replat Of Blks 3 To 10
MLS Listing ID 1027222
Bedrooms 3
Full Baths 1
Half Baths 1
HOA Y/N No
Total Fin. Sqft 1200
Originating Board Space Coast MLS (Space Coast Association of REALTORS®)
Year Built 1955
Annual Tax Amount $3,684
Tax Year 2024
Lot Size 9,148 Sqft
Acres 0.21
Property Description
Location
State FL
County Brevard
Area 322 - Ne Melbourne/Palm Shores
Direction Head North on US-1 from SR-518 turn left onto Riverside Dr to right onto Timber Way house is on the right.
Interior
Interior Features Built-in Features, Ceiling Fan(s), Primary Bathroom - Tub with Shower
Heating Central, Electric
Cooling Central Air, Electric, Wall/Window Unit(s)
Flooring Tile, Wood
Furnishings Unfurnished
Appliance Dryer, Electric Range, Microwave, Refrigerator, Washer
Laundry In Unit
Exterior
Exterior Feature ExteriorFeatures
Parking Features Carport
Carport Spaces 1
Fence Wood
Pool In Ground, Pool Sweep
Utilities Available Electricity Connected, Water Connected
Present Use Residential
Porch Rear Porch
Garage No
Building
Lot Description Other
Faces South
Story 1
Sewer Public Sewer
Water Public
New Construction No
Schools
Elementary Schools Creel
High Schools Eau Gallie
Others
Senior Community No
Tax ID 27-37-05-03-0000g.0-0009.00
Acceptable Financing Cash, Conventional
Listing Terms Cash, Conventional
Special Listing Condition Standard






