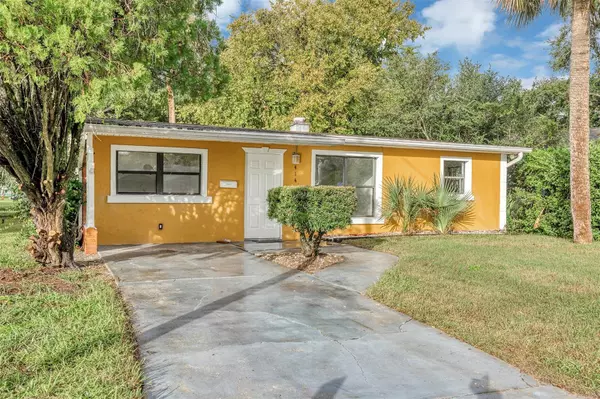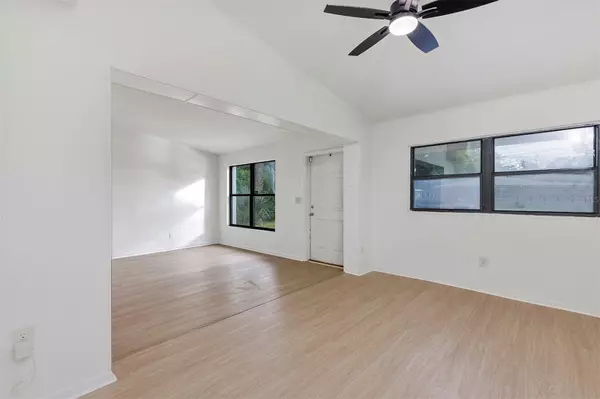414 MODEL ST Daytona Beach, FL 32114
3 Beds
1 Bath
1,145 SqFt
UPDATED:
12/24/2024 12:16 AM
Key Details
Property Type Single Family Home
Sub Type Single Family Residence
Listing Status Pending
Purchase Type For Sale
Square Footage 1,145 sqft
Price per Sqft $163
Subdivision Roosevelt Park
MLS Listing ID O6248745
Bedrooms 3
Full Baths 1
Construction Status Financing,Inspections
HOA Y/N No
Originating Board Stellar MLS
Year Built 1959
Annual Tax Amount $1,401
Lot Size 5,662 Sqft
Acres 0.13
Lot Dimensions 50x112
Property Description
Location
State FL
County Volusia
Community Roosevelt Park
Zoning R1
Interior
Interior Features Ceiling Fans(s), Kitchen/Family Room Combo, Open Floorplan, Solid Wood Cabinets, Split Bedroom
Heating Central
Cooling Central Air
Flooring Luxury Vinyl
Fireplace false
Appliance Dishwasher, Microwave, Range, Refrigerator
Laundry Inside, Laundry Room
Exterior
Exterior Feature Sidewalk
Fence Chain Link
Utilities Available Natural Gas Connected, Public
Roof Type Shingle
Garage false
Private Pool No
Building
Lot Description Sidewalk, Paved
Story 1
Entry Level One
Foundation Slab
Lot Size Range 0 to less than 1/4
Sewer Public Sewer
Water Public
Structure Type Concrete,Stucco
New Construction false
Construction Status Financing,Inspections
Others
Pets Allowed Yes
Senior Community No
Ownership Fee Simple
Acceptable Financing Cash, Conventional, FHA, VA Loan
Listing Terms Cash, Conventional, FHA, VA Loan
Special Listing Condition None






