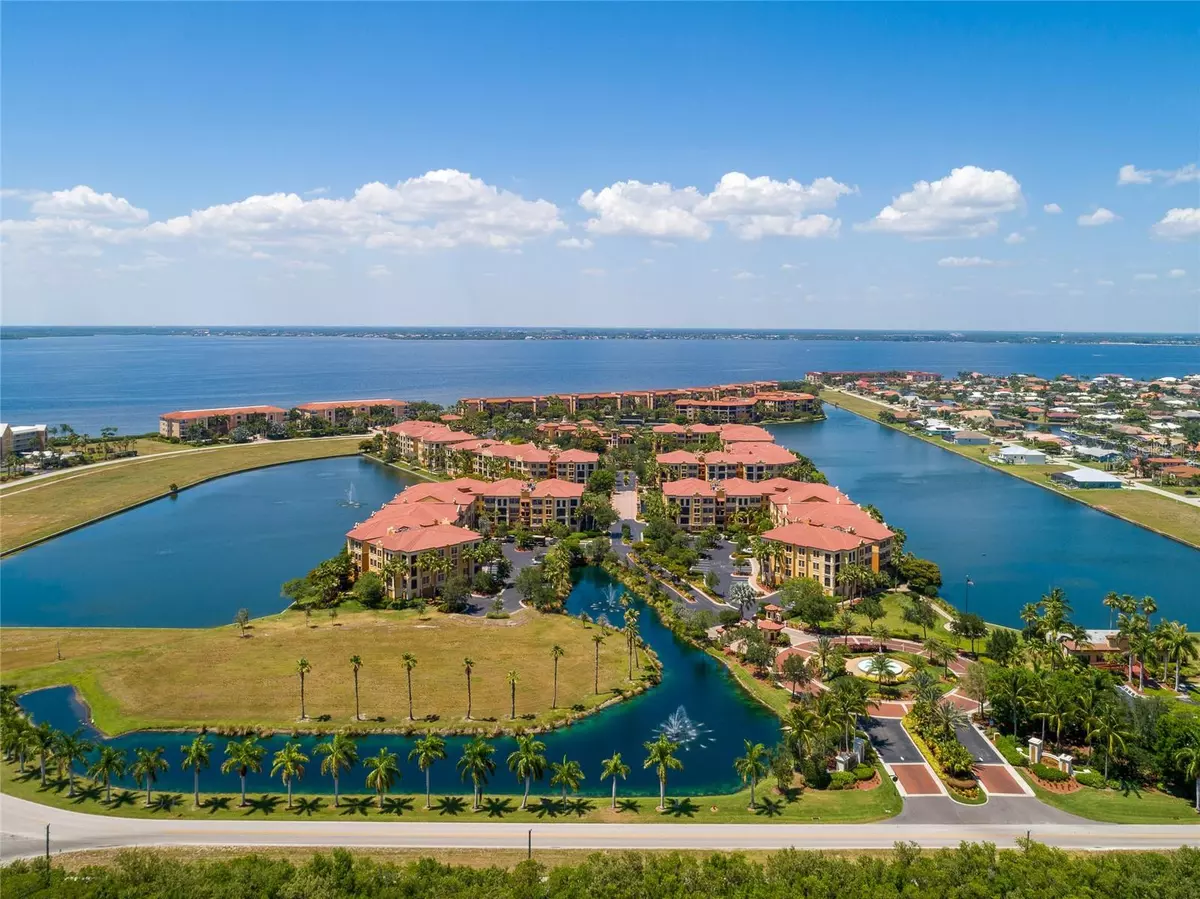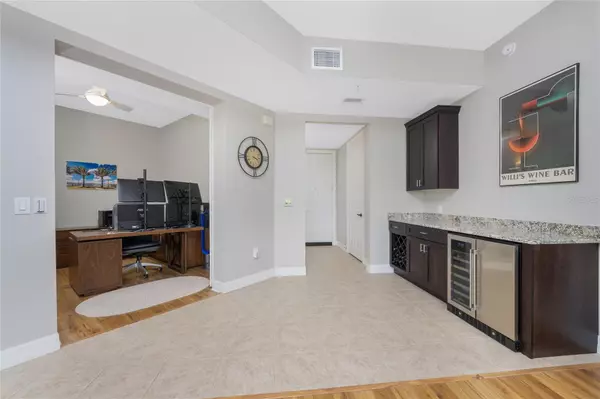99 VIVANTE BLVD #311 Punta Gorda, FL 33950
2 Beds
3 Baths
2,106 SqFt
UPDATED:
12/09/2024 09:44 PM
Key Details
Property Type Condo
Sub Type Condominium
Listing Status Active
Purchase Type For Sale
Square Footage 2,106 sqft
Price per Sqft $197
Subdivision Boca Lago/Vivante V
MLS Listing ID C7498635
Bedrooms 2
Full Baths 2
Half Baths 1
Condo Fees $1,101
HOA Y/N No
Originating Board Stellar MLS
Year Built 2007
Annual Tax Amount $6,746
Property Description
Location
State FL
County Charlotte
Community Boca Lago/Vivante V
Zoning GM-15
Rooms
Other Rooms Bonus Room, Formal Dining Room Separate, Great Room
Interior
Interior Features Ceiling Fans(s), Crown Molding, Eat-in Kitchen, Solid Surface Counters, Split Bedroom, Window Treatments
Heating Central
Cooling Central Air
Flooring Ceramic Tile, Wood
Furnishings Unfurnished
Fireplace false
Appliance Dishwasher, Disposal, Dryer, Microwave, Range, Refrigerator, Washer
Laundry Laundry Room
Exterior
Exterior Feature Hurricane Shutters
Parking Features Underground
Garage Spaces 2.0
Pool Heated, In Ground, Infinity
Community Features Buyer Approval Required, Deed Restrictions, Pool, Tennis Courts
Utilities Available Cable Connected, Electricity Connected, Street Lights
Amenities Available Elevator(s), Gated, Maintenance, Security, Tennis Court(s)
Waterfront Description Lake
View Y/N Yes
View Water
Roof Type Metal,Tile
Porch Deck, Patio, Porch, Screened
Attached Garage false
Garage true
Private Pool No
Building
Lot Description City Limits
Story 3
Entry Level One
Foundation Slab
Sewer Public Sewer
Water Private, Public
Architectural Style Mediterranean
Structure Type Stucco
New Construction false
Others
Pets Allowed Yes
HOA Fee Include Cable TV,Pool,Escrow Reserves Fund,Insurance,Maintenance Structure,Maintenance Grounds,Management,Recreational Facilities,Security,Sewer,Trash,Water
Senior Community No
Pet Size Small (16-35 Lbs.)
Ownership Fee Simple
Monthly Total Fees $1, 101
Membership Fee Required Required
Num of Pet 2
Special Listing Condition None






