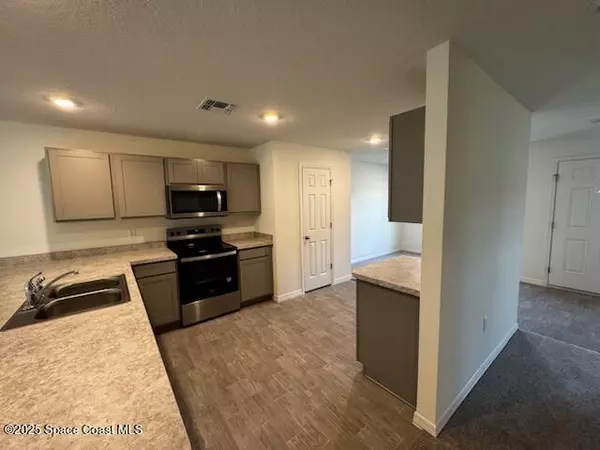1141 Sapphire ST SE Palm Bay, FL 32909
3 Beds
2 Baths
1,552 SqFt
UPDATED:
01/13/2025 10:08 PM
Key Details
Property Type Single Family Home
Sub Type Single Family Residence
Listing Status Active
Purchase Type For Sale
Square Footage 1,552 sqft
Price per Sqft $212
Subdivision Port Malabar Unit 17
MLS Listing ID 1025780
Bedrooms 3
Full Baths 2
HOA Y/N No
Total Fin. Sqft 1552
Originating Board Space Coast MLS (Space Coast Association of REALTORS®)
Year Built 2024
Annual Tax Amount $278
Tax Year 2023
Lot Size 10,019 Sqft
Acres 0.23
Property Description
Location
State FL
County Brevard
Area 343 - Se Palm Bay
Direction Head West Malabar Rd,left Babcock St, right Wyoming Dr,right Walden Blvd,right Sapphire St
Rooms
Bedroom 2 First
Bedroom 3 First
Living Room First
Dining Room First
Extra Room 1 First
Interior
Interior Features Breakfast Bar, Open Floorplan, Pantry, Primary Bathroom - Tub with Shower, Primary Downstairs, Split Bedrooms, Walk-In Closet(s)
Heating Central, Electric
Cooling Central Air, Electric
Flooring Carpet, Vinyl
Furnishings Unfurnished
Appliance Dishwasher, Disposal, Electric Range, Electric Water Heater, Ice Maker
Laundry Electric Dryer Hookup, Gas Dryer Hookup, Washer Hookup
Exterior
Exterior Feature ExteriorFeatures
Parking Features Attached
Garage Spaces 3.0
Utilities Available Electricity Connected
Roof Type Shingle
Present Use Residential
Street Surface Asphalt
Garage Yes
Private Pool No
Building
Lot Description Cleared
Faces Southeast
Story 1
Sewer Septic Tank
Water Well
Level or Stories One
New Construction Yes
Schools
Elementary Schools Columbia
High Schools Bayside
Others
Senior Community No
Tax ID 29-37-20-Gq-00811.0-0023.00
Security Features Smoke Detector(s)
Acceptable Financing Cash, Conventional, FHA, VA Loan
Listing Terms Cash, Conventional, FHA, VA Loan
Special Listing Condition Standard






