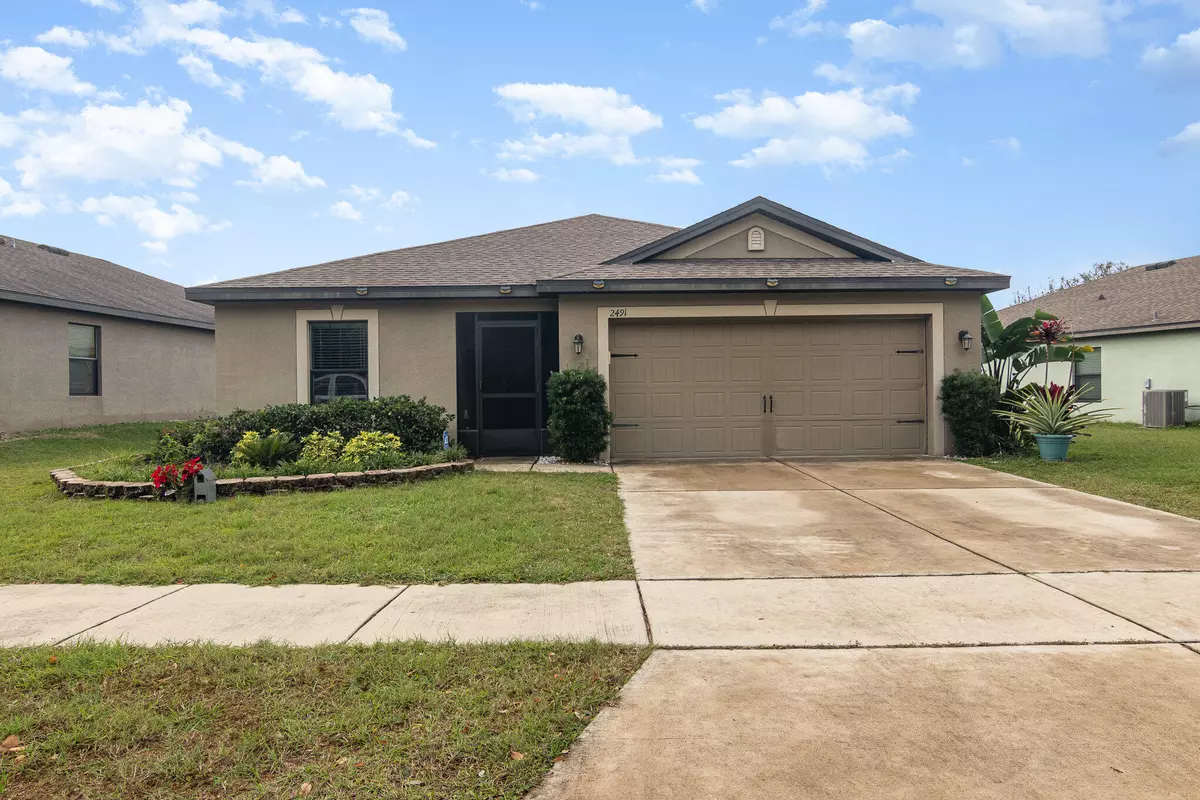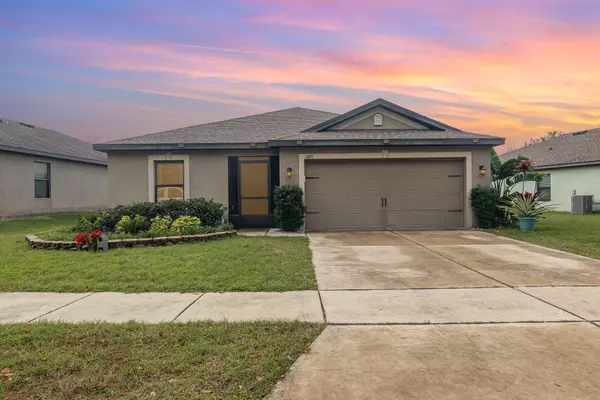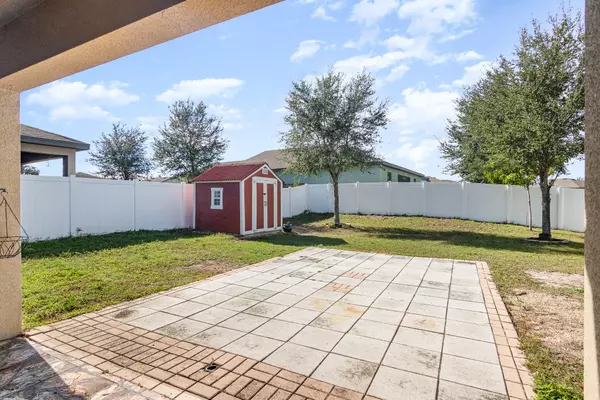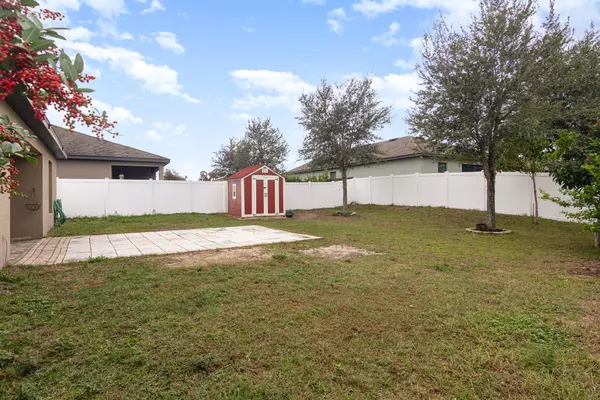2491 Bracknell Forest TRL Tavares, FL 32778
3 Beds
2 Baths
1,483 SqFt
UPDATED:
12/13/2024 06:48 PM
Key Details
Property Type Single Family Home
Sub Type Single Family Residence
Listing Status Active
Purchase Type For Sale
Square Footage 1,483 sqft
Price per Sqft $232
MLS Listing ID 1025111
Style Ranch
Bedrooms 3
Full Baths 2
HOA Y/N No
Total Fin. Sqft 1483
Originating Board Space Coast MLS (Space Coast Association of REALTORS®)
Year Built 2017
Annual Tax Amount $4,265
Tax Year 2023
Lot Size 7,438 Sqft
Acres 0.17
Property Description
Location
State FL
County Lake
Area 999 - Out Of Area
Direction Turn left onto Kurt St. Go for 499 ft. Then 0.09 miles Turn right onto Dora Ave (CR-19A). Go for 0.9 mi. Then 0.9 miles Turn left onto David Walker Dr. Go for 0.8 mi. Then 0.8 miles Turn left onto Bexley Dr. Go for 0.4 mi. Then 0.4 miles Turn left onto Rotherham Rd. Go for 420 ft. Then 0.08 miles turn left onto Bracknell Forest Trl. Go for 121 ft.
Interior
Interior Features Breakfast Bar, Ceiling Fan(s), His and Hers Closets, Open Floorplan, Pantry, Split Bedrooms, Walk-In Closet(s)
Heating Central
Cooling Central Air
Flooring Tile, Vinyl
Furnishings Unfurnished
Appliance Disposal, Dryer, Electric Oven, Electric Water Heater, Microwave, Refrigerator, Washer
Laundry Electric Dryer Hookup, Washer Hookup
Exterior
Exterior Feature Storm Shutters
Parking Features Garage
Garage Spaces 2.0
Fence Vinyl
Utilities Available Cable Available, Sewer Connected, Water Available
View City
Roof Type Shingle
Present Use Residential,Single Family
Street Surface Asphalt
Road Frontage City Street
Garage Yes
Private Pool No
Building
Lot Description Other
Faces East
Story 1
Sewer Public Sewer
Water Public
Architectural Style Ranch
Level or Stories One
Additional Building Shed(s)
New Construction No
Others
Senior Community No
Tax ID 27 19 26 0080 000 18200
Acceptable Financing Cash, Conventional, FHA, VA Loan
Listing Terms Cash, Conventional, FHA, VA Loan
Special Listing Condition Standard






