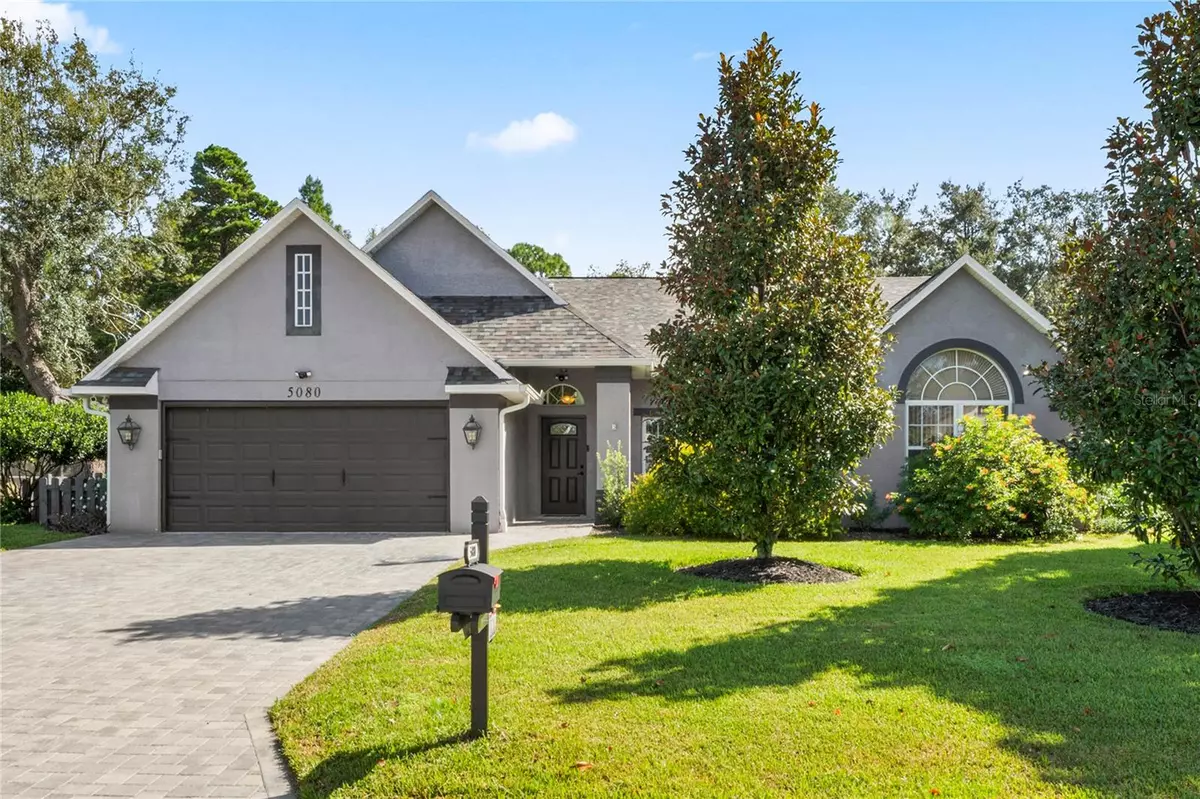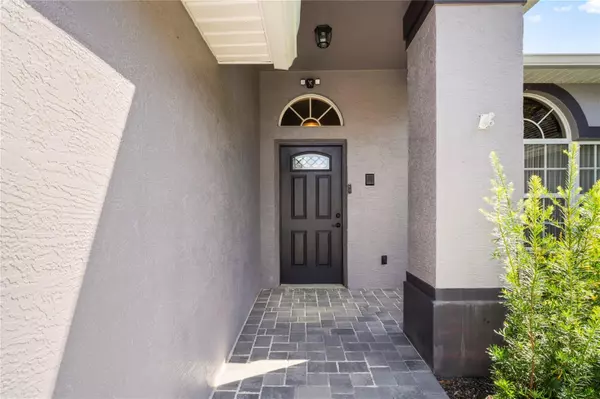
5080 PANTHER DR Spring Hill, FL 34607
2 Beds
3 Baths
2,117 SqFt
UPDATED:
09/20/2024 02:59 AM
Key Details
Property Type Single Family Home
Sub Type Single Family Residence
Listing Status Active
Purchase Type For Sale
Square Footage 2,117 sqft
Price per Sqft $183
Subdivision Hamptons At Regency Oaks
MLS Listing ID TB8303520
Bedrooms 2
Full Baths 2
Half Baths 1
HOA Y/N No
Originating Board Stellar MLS
Year Built 1992
Annual Tax Amount $1,909
Lot Size 9,147 Sqft
Acres 0.21
Property Description
Location
State FL
County Hernando
Community Hamptons At Regency Oaks
Zoning RES
Interior
Interior Features Ceiling Fans(s), Eat-in Kitchen, High Ceilings, Kitchen/Family Room Combo, Living Room/Dining Room Combo, Open Floorplan, Solid Surface Counters, Solid Wood Cabinets, Thermostat, Vaulted Ceiling(s), Walk-In Closet(s), Window Treatments
Heating Central, Heat Pump
Cooling Central Air
Flooring Ceramic Tile, Luxury Vinyl
Fireplace false
Appliance Dishwasher, Electric Water Heater, Microwave, Range Hood, Refrigerator, Washer
Laundry Laundry Room
Exterior
Exterior Feature Garden, Rain Gutters, Sliding Doors
Garage Spaces 2.0
Pool In Ground
Community Features Pool
Utilities Available Cable Connected, Electricity Available, Public, Sprinkler Well, Street Lights, Underground Utilities, Water Connected
Amenities Available Clubhouse
Waterfront false
View Garden
Roof Type Shingle
Porch Rear Porch
Attached Garage true
Garage true
Private Pool Yes
Building
Lot Description Paved
Entry Level One
Foundation Slab
Lot Size Range 0 to less than 1/4
Sewer Public Sewer
Water Public
Architectural Style Ranch
Structure Type Block,Stucco
New Construction false
Schools
Elementary Schools Winding Waters K8
Middle Schools Winding Waters K-8
High Schools Weeki Wachee High School
Others
Pets Allowed Cats OK, Dogs OK
HOA Fee Include None
Senior Community No
Ownership Fee Simple
Acceptable Financing Cash, Conventional, FHA, VA Loan
Membership Fee Required Optional
Listing Terms Cash, Conventional, FHA, VA Loan
Special Listing Condition None







