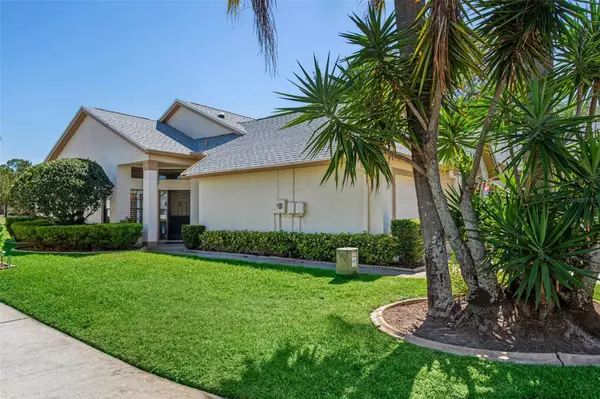9132 BASSETT LN New Port Richey, FL 34655
2 Beds
2 Baths
1,482 SqFt
UPDATED:
01/13/2025 09:16 PM
Key Details
Property Type Single Family Home
Sub Type Villa
Listing Status Pending
Purchase Type For Sale
Square Footage 1,482 sqft
Price per Sqft $205
Subdivision Golf View Villas Condo 05
MLS Listing ID TB8300525
Bedrooms 2
Full Baths 2
Construction Status Inspections
HOA Fees $550/mo
HOA Y/N Yes
Originating Board Stellar MLS
Year Built 1990
Annual Tax Amount $3,180
Lot Size 1,306 Sqft
Acres 0.03
Property Description
Location
State FL
County Pasco
Community Golf View Villas Condo 05
Zoning MF1
Rooms
Other Rooms Den/Library/Office, Inside Utility
Interior
Interior Features Cathedral Ceiling(s), Ceiling Fans(s), Living Room/Dining Room Combo, Open Floorplan, Solid Surface Counters, Walk-In Closet(s), Window Treatments
Heating Central
Cooling Central Air
Flooring Hardwood, Tile
Fireplace false
Appliance Dishwasher, Disposal, Dryer, Range, Range Hood, Refrigerator, Washer
Laundry Inside
Exterior
Exterior Feature Irrigation System
Garage Spaces 1.0
Community Features Buyer Approval Required, Clubhouse, Deed Restrictions, Fitness Center, Gated Community - Guard, Golf, Irrigation-Reclaimed Water, No Truck/RV/Motorcycle Parking, Pool, Restaurant, Special Community Restrictions, Tennis Courts
Utilities Available Cable Connected, Public, Underground Utilities
Amenities Available Pickleball Court(s)
View Golf Course
Roof Type Shingle
Attached Garage true
Garage true
Private Pool No
Building
Story 1
Entry Level One
Foundation Slab
Lot Size Range 0 to less than 1/4
Sewer Public Sewer
Water None
Structure Type Block,Stucco
New Construction false
Construction Status Inspections
Schools
Elementary Schools Longleaf Elementary-Po
Middle Schools Seven Springs Middle-Po
High Schools J.W. Mitchell High-Po
Others
Pets Allowed Size Limit
HOA Fee Include Guard - 24 Hour,Cable TV,Insurance,Internet,Maintenance Structure,Maintenance Grounds,Management,Security,Sewer,Trash,Water
Senior Community No
Pet Size Small (16-35 Lbs.)
Ownership Fee Simple
Monthly Total Fees $755
Acceptable Financing Cash, Conventional
Membership Fee Required Required
Listing Terms Cash, Conventional
Num of Pet 2
Special Listing Condition None






