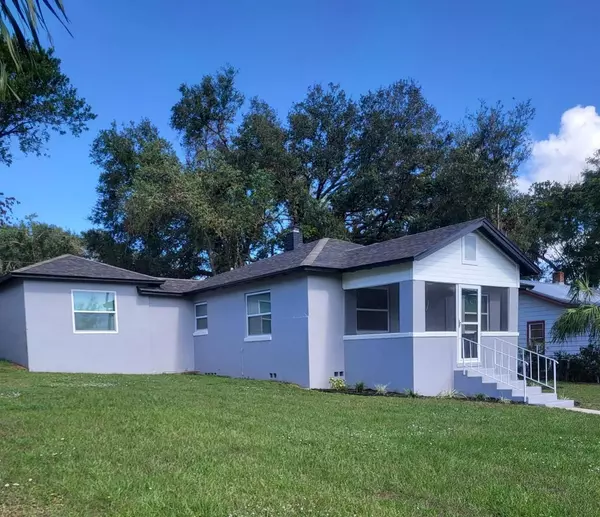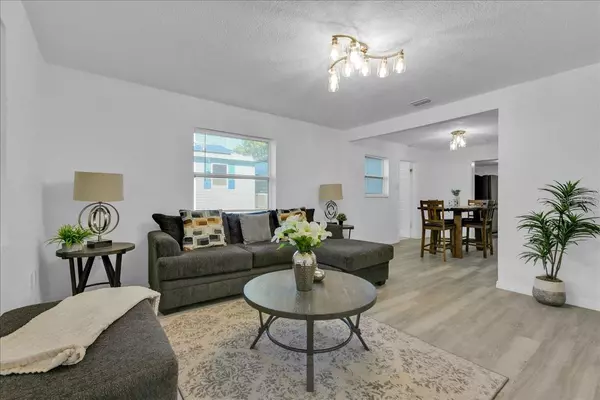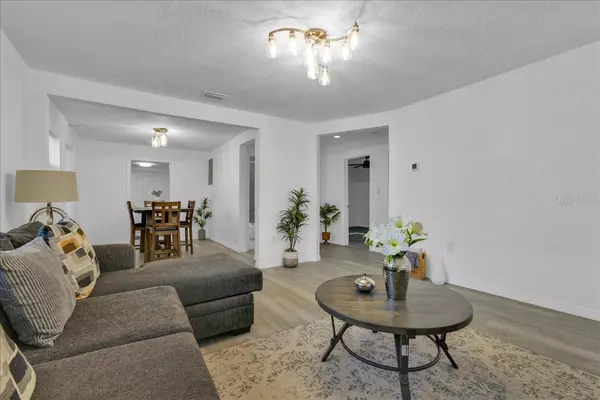333 OSCEOLA AVE Lake Wales, FL 33853
3 Beds
2 Baths
1,356 SqFt
UPDATED:
12/20/2024 06:33 AM
Key Details
Property Type Single Family Home
Sub Type Single Family Residence
Listing Status Pending
Purchase Type For Sale
Square Footage 1,356 sqft
Price per Sqft $162
Subdivision Alta Vista
MLS Listing ID T3553226
Bedrooms 3
Full Baths 2
Construction Status Appraisal,Financing,Inspections
HOA Y/N No
Originating Board Stellar MLS
Year Built 1950
Annual Tax Amount $3,111
Lot Size 9,147 Sqft
Acres 0.21
Lot Dimensions 60x156
Property Description
Location
State FL
County Polk
Community Alta Vista
Zoning R-3
Interior
Interior Features Ceiling Fans(s)
Heating Central
Cooling Central Air
Flooring Ceramic Tile, Vinyl
Fireplace false
Appliance Dishwasher, Dryer, Range, Refrigerator, Washer
Laundry Common Area, Electric Dryer Hookup, Laundry Room, Washer Hookup
Exterior
Exterior Feature Lighting, Private Mailbox, Rain Gutters, Storage
Parking Features Driveway
Fence Wood
Utilities Available Electricity Connected, Sewer Available
Roof Type Shingle
Garage false
Private Pool No
Building
Story 1
Entry Level One
Foundation Block, Crawlspace
Lot Size Range 0 to less than 1/4
Sewer Public Sewer
Water Public
Structure Type Block,Concrete,Stucco
New Construction false
Construction Status Appraisal,Financing,Inspections
Schools
Elementary Schools Spook Hill Elem
Middle Schools Mclaughlin Middle
High Schools Bartow High
Others
Senior Community No
Ownership Fee Simple
Acceptable Financing Cash, Conventional, FHA, USDA Loan, VA Loan
Listing Terms Cash, Conventional, FHA, USDA Loan, VA Loan
Special Listing Condition None






