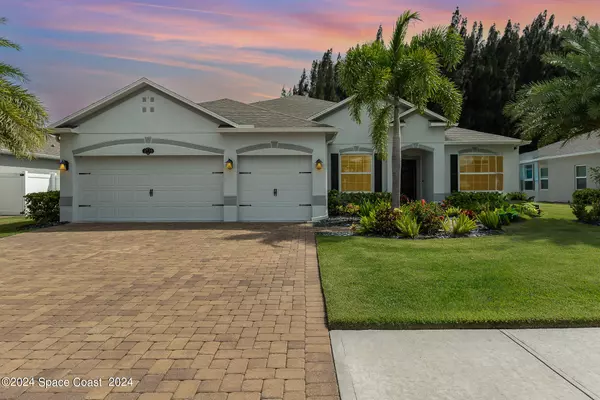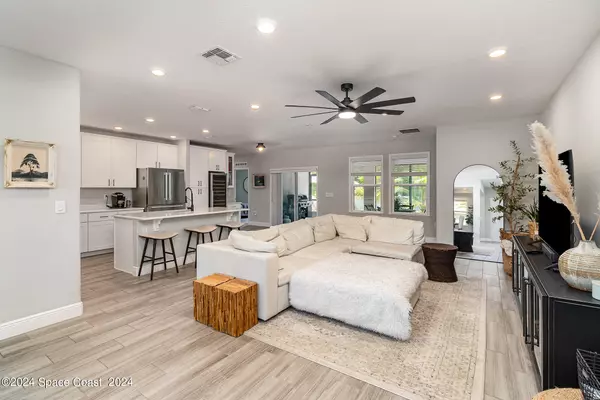5280 Hebron DR Merritt Island, FL 32953
4 Beds
3 Baths
2,428 SqFt
UPDATED:
12/16/2024 11:22 PM
Key Details
Property Type Single Family Home
Sub Type Single Family Residence
Listing Status Active
Purchase Type For Sale
Square Footage 2,428 sqft
Price per Sqft $280
Subdivision Egrets Landing
MLS Listing ID 1023478
Bedrooms 4
Full Baths 3
HOA Fees $71/mo
HOA Y/N Yes
Total Fin. Sqft 2428
Originating Board Space Coast MLS (Space Coast Association of REALTORS®)
Year Built 2019
Annual Tax Amount $5,195
Tax Year 2022
Lot Size 9,583 Sqft
Acres 0.22
Property Description
Location
State FL
County Brevard
Area 250 - N Merritt Island
Direction Courtenay Parkway turn East on Hall Road then North onto Hebron Drive then East on Hebron Drive to 5280
Rooms
Bedroom 4 Main
Interior
Interior Features Breakfast Bar, Breakfast Nook, Ceiling Fan(s), Eat-in Kitchen, Guest Suite, Kitchen Island, Open Floorplan, Pantry, Primary Bathroom - Tub with Shower, Split Bedrooms, Walk-In Closet(s)
Heating Central, Electric
Cooling Central Air, Electric
Flooring Carpet, Tile
Furnishings Negotiable
Appliance Dishwasher, Disposal, Dryer, Electric Oven, Electric Range, Electric Water Heater, Microwave, Refrigerator, Washer, Wine Cooler
Laundry Electric Dryer Hookup
Exterior
Exterior Feature Other, Storm Shutters
Parking Features Attached, Garage Door Opener
Garage Spaces 3.0
Fence Vinyl
Pool Salt Water
Utilities Available Cable Available, Electricity Connected, Sewer Connected, Water Available, Water Connected
Amenities Available Maintenance Grounds, Management - Full Time, Other
View Pool, Protected Preserve
Roof Type Shingle
Present Use Residential
Street Surface Concrete
Porch Patio, Porch, Screened
Garage Yes
Private Pool Yes
Building
Lot Description Dead End Street, Sprinklers In Front, Sprinklers In Rear
Faces North
Story 1
Sewer Public Sewer
Water Public
Level or Stories One
Additional Building Other
New Construction No
Schools
Elementary Schools Carroll
High Schools Merritt Island
Others
Pets Allowed Yes
HOA Name Leyland Management
Senior Community No
Tax ID 23-36-35-51-0000g.0-0005.00
Acceptable Financing Cash, Conventional, FHA, VA Loan
Listing Terms Cash, Conventional, FHA, VA Loan
Special Listing Condition Standard






