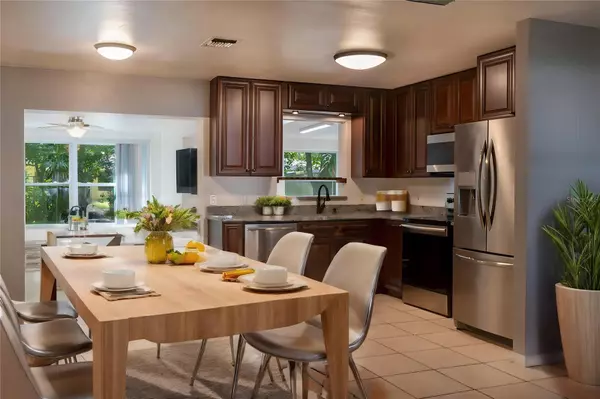2837 31ST ST N Saint Petersburg, FL 33713
4 Beds
2 Baths
1,664 SqFt
UPDATED:
12/11/2024 10:10 PM
Key Details
Property Type Single Family Home
Sub Type Single Family Residence
Listing Status Active
Purchase Type For Sale
Square Footage 1,664 sqft
Price per Sqft $288
Subdivision Lowell Manor
MLS Listing ID U8250682
Bedrooms 4
Full Baths 2
HOA Y/N No
Originating Board Stellar MLS
Year Built 1968
Annual Tax Amount $3,955
Lot Size 7,405 Sqft
Acres 0.17
Lot Dimensions 60x126
Property Description
Location
State FL
County Pinellas
Community Lowell Manor
Direction N
Interior
Interior Features Ceiling Fans(s), Eat-in Kitchen, Kitchen/Family Room Combo, Living Room/Dining Room Combo, Open Floorplan, Other, Skylight(s), Solid Surface Counters, Walk-In Closet(s)
Heating Central, Zoned
Cooling Central Air, Mini-Split Unit(s)
Flooring Tile
Fireplace false
Appliance Cooktop, Dishwasher, Electric Water Heater, Microwave, Refrigerator
Laundry Electric Dryer Hookup, In Garage
Exterior
Exterior Feature Lighting, Other, Private Mailbox, Storage
Parking Features Boat, Circular Driveway, Driveway, Guest, Off Street, Oversized
Garage Spaces 1.0
Utilities Available Cable Connected, Electricity Connected, Phone Available, Sewer Connected, Street Lights, Water Connected
Roof Type Shingle
Porch Patio
Attached Garage true
Garage true
Private Pool No
Building
Lot Description Landscaped, Paved
Story 1
Entry Level One
Foundation Block
Lot Size Range 0 to less than 1/4
Sewer Public Sewer
Water None
Architectural Style Ranch
Structure Type Block
New Construction false
Others
Pets Allowed Cats OK, Dogs OK
Senior Community No
Ownership Fee Simple
Acceptable Financing Cash, Conventional, FHA, VA Loan
Listing Terms Cash, Conventional, FHA, VA Loan
Special Listing Condition None






