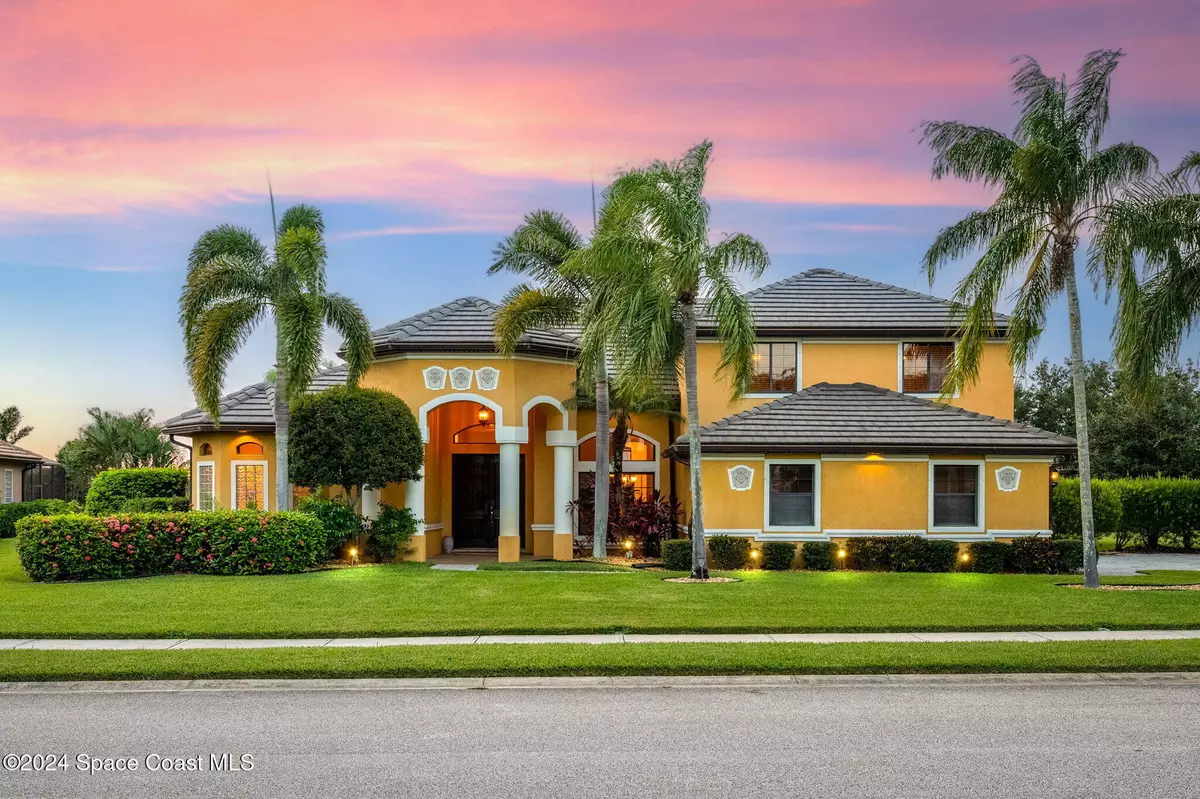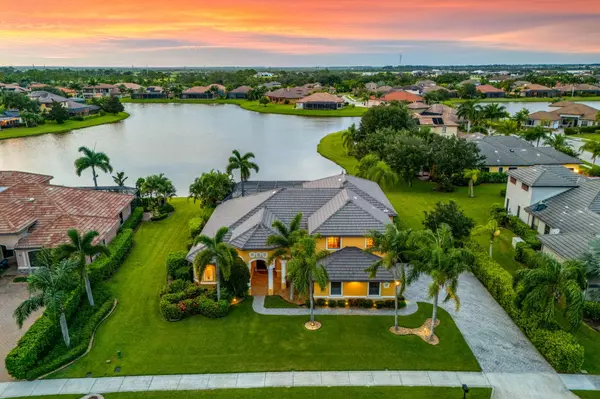3599 Imperata DR Rockledge, FL 32955
5 Beds
3 Baths
3,539 SqFt
UPDATED:
11/13/2024 03:26 AM
Key Details
Property Type Single Family Home
Sub Type Single Family Residence
Listing Status Active
Purchase Type For Sale
Square Footage 3,539 sqft
Price per Sqft $324
Subdivision Charolais Estates Phase 1
MLS Listing ID 1019604
Bedrooms 5
Full Baths 3
HOA Fees $810/ann
HOA Y/N Yes
Total Fin. Sqft 3539
Originating Board Space Coast MLS (Space Coast Association of REALTORS®)
Year Built 2006
Annual Tax Amount $8,012
Tax Year 2022
Lot Size 0.340 Acres
Acres 0.34
Property Description
community of Charolais Estates offers over 3500 sq. feet of refined luxury and features
5 spacious bedrooms, making it ideal for working from home or multi-generational living.
Situated on a private over 1/3-acre plot it provides space for a peaceful oasis. The
crown jewel of this beautiful home is the expansive screened-in patio and pool area
offering a heated pool, spa waterfall and cool decking with captivating views of the lake
and is a tranquil retreat for ultimate relaxation and entertainment. The partially covered patio area is perfect for alfresco dining and social gatherings. An impressive, pillared portico with double entry doors leads to the entry foyer of this exceptional home. Adjacent to the foyer is the refined dining room with tray ceiling and intricate crown molding, ideal for hosting elegant dinners. The formal living room, with exquisite crown molding features expansive sliding glass doors that open to the enchanting pool enclosure, offering breathtaking views of the serene lake. The open family room has magnificent 20-foot ceilings flooded with natural light, overlooking the lake. The kitchen with soaring ceilings is a chef's dream with custom oak cabinetry, quartz counters, an island cooktop (currently electric, but gas is also available), stainless steel appliances including new Whirlpool refrigerator, double ovens, wine/refreshments refrigerator, built-in microwave oven, wine rack and a walk-in pantry; a niche breakfast/dining area with butted glass overlooks the lake. The primary bedroom features crown molding, a cozy sitting area, and sliding glass door to the pool enclosure with a tranquil lake view. The luxurious primary bath has separate his-and-her walk-in closets, a spacious shower, dual vanities with quartz counters and a jetted tub. The additional three upstairs bedrooms all have walk-in closets. Bedroom 5, located on the ground floor and adjacent to the pool bath with sunken shower is currently being utilized as an office and contains two built-in double wardrobes.
Additional highlights include exquisite molding around windows and doors adding elegance throughout, a central vacuum system, and a state-of-the-art smart technology operated 2 AC unit system zoned for upstairs and downstairs comfort ensuring optimal temperature control throughout the home. The home has an alarm system, LED lighting, a tankless gas water heater, exterior gas, water, and electric lines in place for an outdoor kitchen, and is prewired for a full house generator.
This home is both efficient and convenient and zoned for top-rated schools. The three-car garage will house your vehicles with ease and there is plenty of room for additional storage, as well as parking for several cars outside. Perfect for those seeking luxury and convenience.
Location
State FL
County Brevard
Area 217 - Viera West Of I 95
Direction I95 N/S to Exit 193 Viera Blvd Head West and merge onto Viera Blvd Take Viera Blvd. 1.2 miles and turn right onto Tavistock Drive Go 0.5 mile At the traffic circle take the 2nd exit onto Charolais Estates/Charolais Way Through the gates turn right onto Imperata Drive where 3599 Imperata will be found on the left
Interior
Interior Features Breakfast Bar, Breakfast Nook, Ceiling Fan(s), Central Vacuum, His and Hers Closets, Kitchen Island, Smart Thermostat, Vaulted Ceiling(s), Walk-In Closet(s), Other
Heating Central
Cooling Central Air, Electric
Flooring Tile, Wood
Furnishings Negotiable
Appliance Dishwasher, Disposal, Double Oven, Dryer, Electric Cooktop, Electric Oven, Freezer, Gas Water Heater, Microwave, Refrigerator, Tankless Water Heater, Washer, Wine Cooler
Laundry Electric Dryer Hookup, Lower Level, Washer Hookup
Exterior
Exterior Feature Storm Shutters
Parking Features Attached, Garage, Garage Door Opener
Garage Spaces 3.0
Pool Electric Heat, Fenced, Heated, In Ground, Screen Enclosure, Other
Utilities Available Electricity Connected, Natural Gas Connected, Sewer Connected, Water Connected
Amenities Available Basketball Court, Maintenance Grounds, Management - Full Time, Park, Playground, Tennis Court(s)
Waterfront Description Lake Front
View Lake, Pond, Water
Roof Type Tile
Present Use Residential
Porch Patio, Screened
Garage Yes
Private Pool Yes
Building
Lot Description Sprinklers In Front, Sprinklers In Rear
Faces South
Story 2
Sewer Public Sewer
Water Public, Well
Level or Stories Two
New Construction No
Schools
Elementary Schools Manatee
High Schools Viera
Others
Pets Allowed Yes
HOA Name Solerno
HOA Fee Include Maintenance Grounds,Pest Control,Security
Senior Community No
Tax ID 25-36-32-Ug-0000b.0-0050.00
Security Features Security Gate
Acceptable Financing Cash, Conventional, VA Loan
Listing Terms Cash, Conventional, VA Loan
Special Listing Condition Standard






