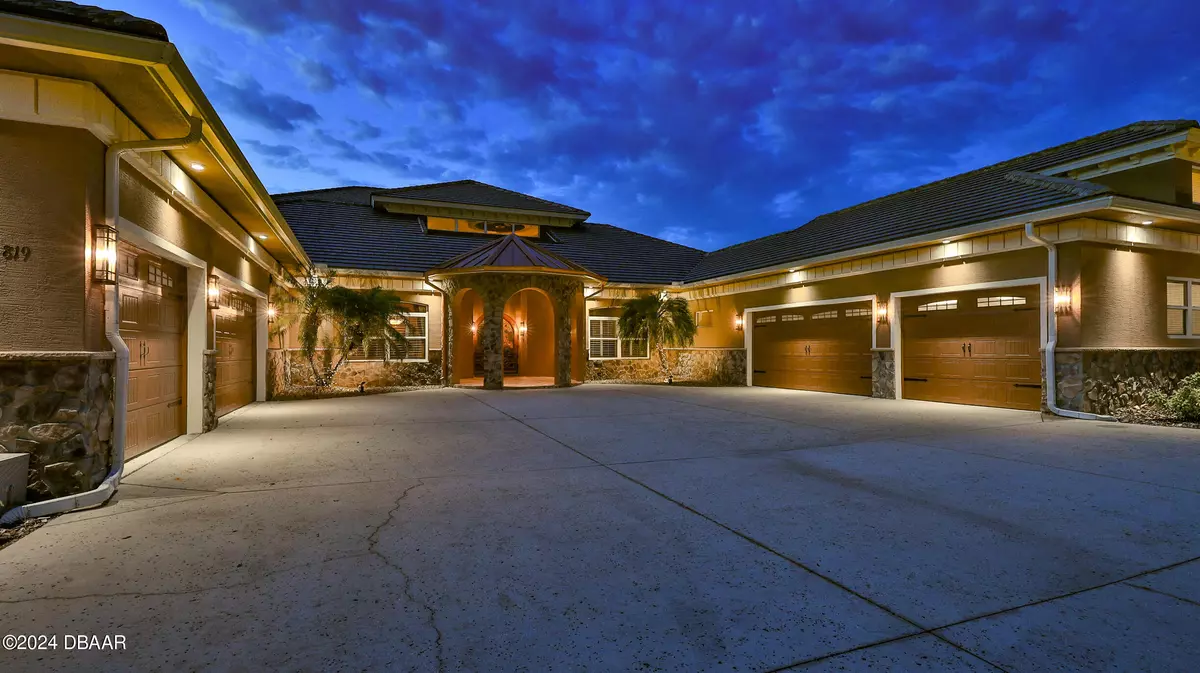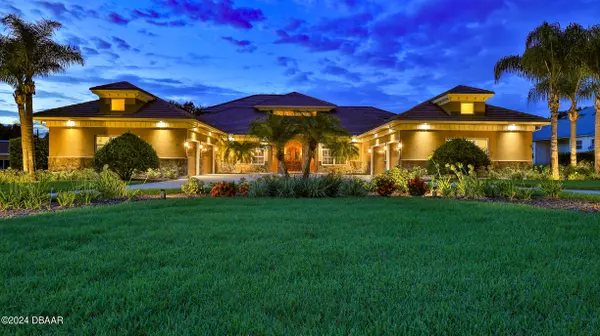819 PHEASANT RUN CT Port Orange, FL 32127
5 Beds
5 Baths
7,752 SqFt
UPDATED:
12/30/2024 04:51 PM
Key Details
Property Type Single Family Home
Sub Type Single Family Residence
Listing Status Active
Purchase Type For Sale
Square Footage 7,752 sqft
Price per Sqft $280
Subdivision Pheasant Run
MLS Listing ID 1201264
Bedrooms 5
Full Baths 5
HOA Fees $425
Originating Board Daytona Beach Area Association of REALTORS®
Year Built 2008
Annual Tax Amount $22,100
Lot Size 1.000 Acres
Lot Dimensions 1.0
Property Description
Location
State FL
County Volusia
Community Pheasant Run
Direction From Taylor Rd turn onto Hensel Rd first right at W Pheasant Run house on right
Interior
Interior Features Breakfast Bar, Breakfast Nook, Built-in Features, Butler Pantry, Ceiling Fan(s), Central Vacuum, Eat-in Kitchen, Entrance Foyer, Guest Suite, Jack and Jill Bath, Kitchen Island, Open Floorplan, Pantry, Primary Bathroom -Tub with Separate Shower, Primary Downstairs, Smart Home, Smart Thermostat, Split Bedrooms, Vaulted Ceiling(s), Walk-In Closet(s), Wet Bar
Heating Central
Cooling Multi Units, Zoned, Other
Fireplaces Type Electric, Gas
Fireplace Yes
Exterior
Exterior Feature Balcony, Fire Pit, Impact Windows, Outdoor Kitchen
Parking Features Attached, Circular Driveway, Garage, Garage Door Opener
Garage Spaces 6.0
Utilities Available Propane, Cable Connected, Electricity Connected, Water Connected
Amenities Available None
Roof Type Concrete,Tile
Porch Covered, Front Porch, Porch, Rear Porch, Terrace
Total Parking Spaces 6
Garage Yes
Building
Lot Description Cul-De-Sac, Few Trees, Sprinklers In Front, Sprinklers In Rear
Foundation Block, Slab, Stone
Water Public
Structure Type Block,Stone,Stucco
New Construction No
Schools
High Schools Spruce Creek
Others
Senior Community No
Tax ID 632019000050
Acceptable Financing Cash, Conventional
Listing Terms Cash, Conventional





