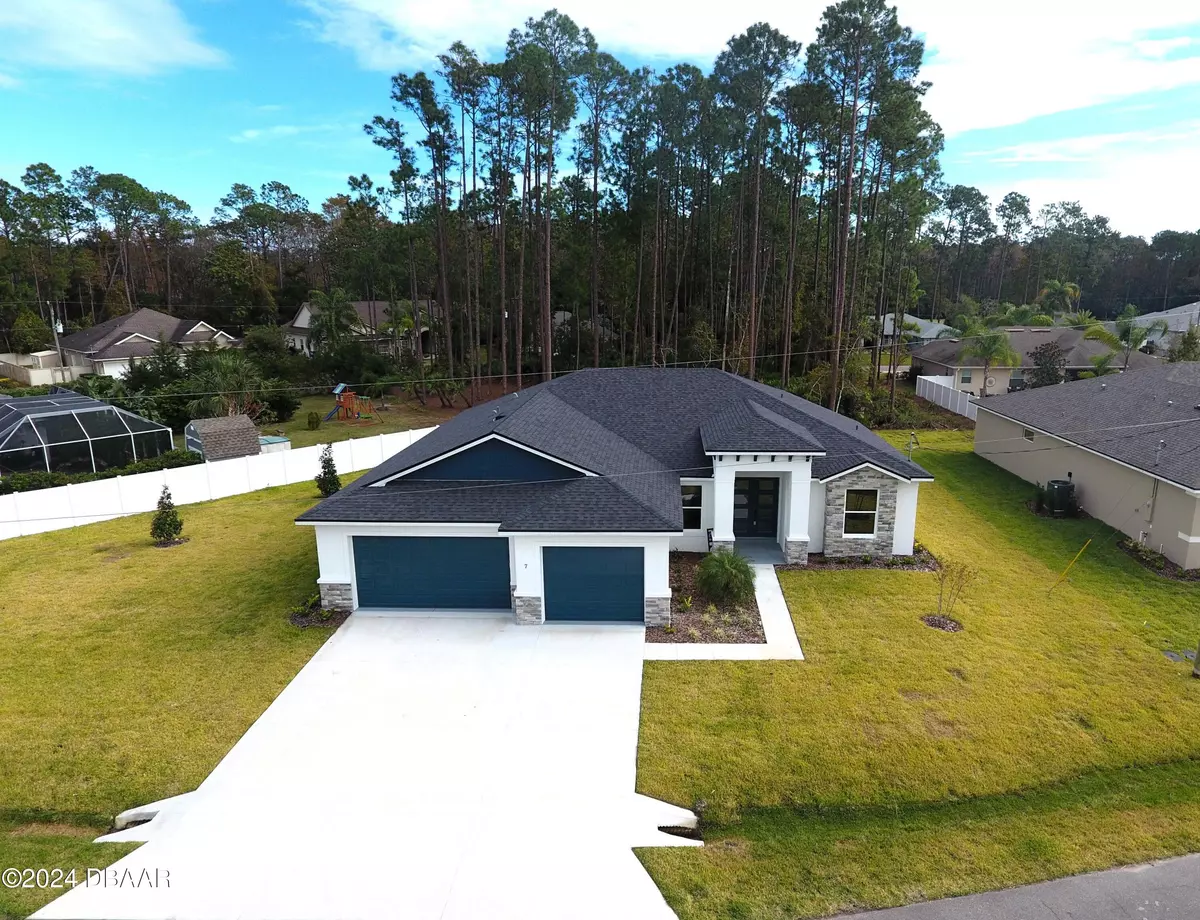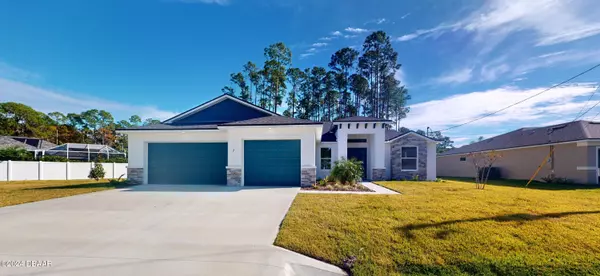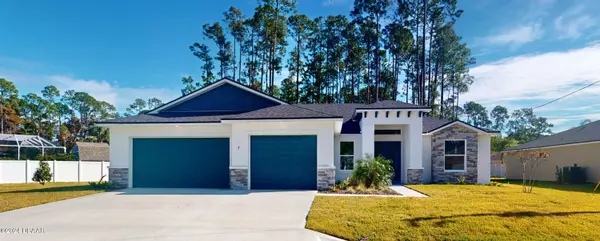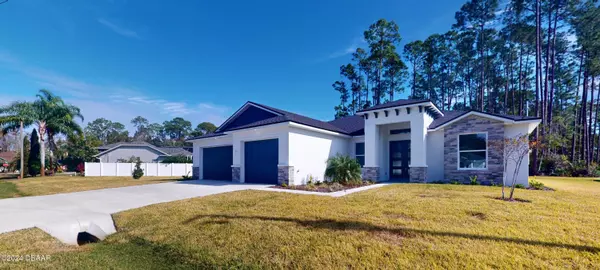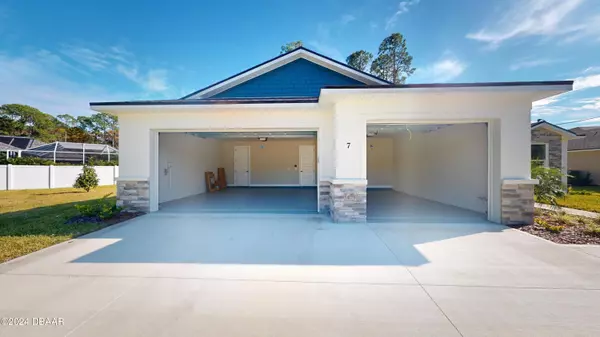7 Evanston LN Palm Coast, FL 32164
4 Beds
3 Baths
2,433 SqFt
UPDATED:
12/07/2024 04:30 PM
Key Details
Property Type Single Family Home
Sub Type Single Family Residence
Listing Status Active
Purchase Type For Sale
Square Footage 2,433 sqft
Price per Sqft $254
Subdivision Cypress Knoll
MLS Listing ID 1200783
Style Ranch
Bedrooms 4
Full Baths 3
Originating Board Daytona Beach Area Association of REALTORS®
Property Description
Location
State FL
County Flagler
Community Cypress Knoll
Direction BELLE TERRE TO EASTHAMPTON TO ERIC DR TO LEFT ON EVANS TO RIGHT ON EVANSTON TO 7 EVANSTON ON THE LEFT.
Interior
Interior Features Ceiling Fan(s), Entrance Foyer, Kitchen Island, Open Floorplan, Primary Bathroom -Tub with Separate Shower, Split Bedrooms, Walk-In Closet(s)
Heating Central, Electric
Cooling Central Air, Electric
Fireplaces Type Electric
Fireplace Yes
Exterior
Parking Features Additional Parking, Garage Door Opener
Garage Spaces 3.0
Utilities Available Electricity Available, Electricity Connected, Sewer Connected, Water Connected
Roof Type Shingle
Porch Covered, Porch, Rear Porch
Total Parking Spaces 3
Garage Yes
Building
Lot Description Sprinklers In Front, Sprinklers In Rear
Foundation Block
Water Public
Architectural Style Ranch
Structure Type Block,Stone,Stucco
New Construction Yes
Others
Senior Community No
Tax ID 07-11-31-7034-01050-0020
Acceptable Financing Cash, Conventional
Listing Terms Cash, Conventional

