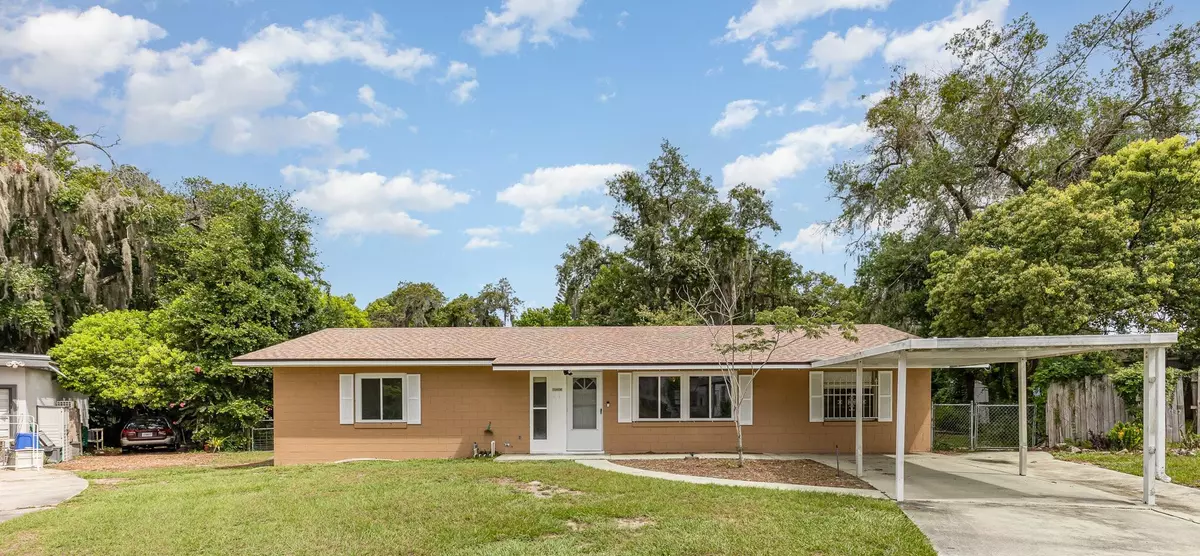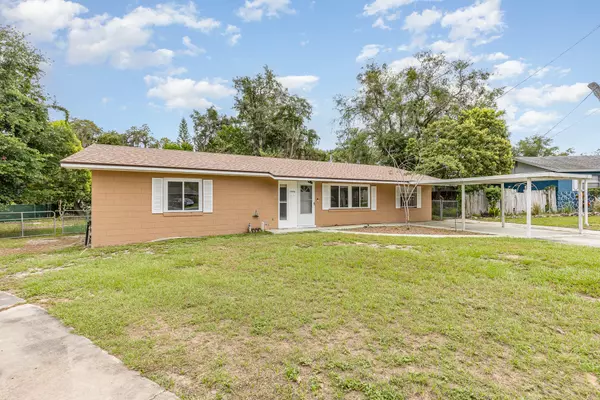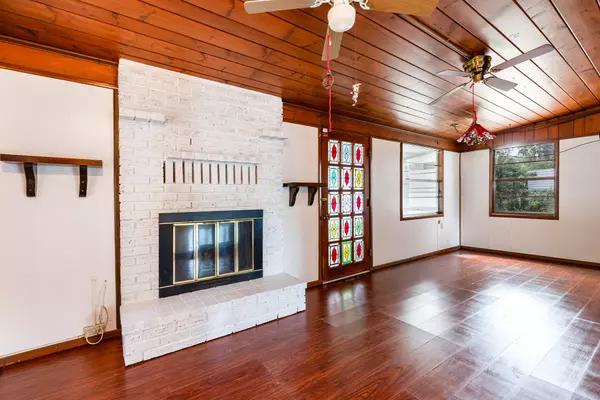803 Carol CT Tavares, FL 32778
3 Beds
2 Baths
1,269 SqFt
UPDATED:
01/04/2025 09:08 PM
Key Details
Property Type Single Family Home
Sub Type Single Family Residence
Listing Status Active
Purchase Type For Sale
Square Footage 1,269 sqft
Price per Sqft $211
MLS Listing ID 1017507
Bedrooms 3
Full Baths 1
Half Baths 1
HOA Y/N No
Total Fin. Sqft 1269
Originating Board Space Coast MLS (Space Coast Association of REALTORS®)
Year Built 1965
Annual Tax Amount $3,514
Tax Year 2023
Lot Size 9,630 Sqft
Acres 0.22
Property Description
Location
State FL
County Lake
Area 999 - Out Of Area
Direction From Hwy 441 head North on Dora Ave. Left on Carol Ct.
Rooms
Primary Bedroom Level First
Living Room First
Dining Room First
Kitchen First
Interior
Interior Features Ceiling Fan(s), Open Floorplan, Other
Heating Central, Electric
Cooling Central Air, Electric, Wall/Window Unit(s)
Flooring Laminate, Tile
Fireplaces Type Wood Burning
Furnishings Unfurnished
Fireplace Yes
Appliance Dishwasher, Electric Range, Electric Water Heater, Microwave
Exterior
Exterior Feature ExteriorFeatures
Parking Features Carport
Carport Spaces 1
Fence Chain Link, Fenced
Pool None
Utilities Available Cable Available, Electricity Connected, Sewer Available, Water Available
Roof Type Shingle
Present Use Other
Porch Patio, Porch, Screened
Garage No
Private Pool No
Building
Lot Description Cul-De-Sac, Other
Faces Southeast
Story 1
Sewer Public Sewer
Water Public
New Construction No
Others
Senior Community No
Tax ID 28 19 26 0300 000 00400
Acceptable Financing Cash, Conventional, FHA, VA Loan
Listing Terms Cash, Conventional, FHA, VA Loan
Special Listing Condition Standard






